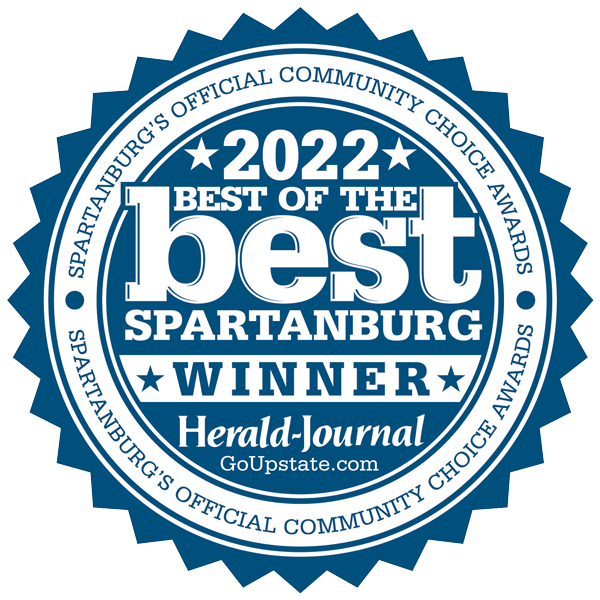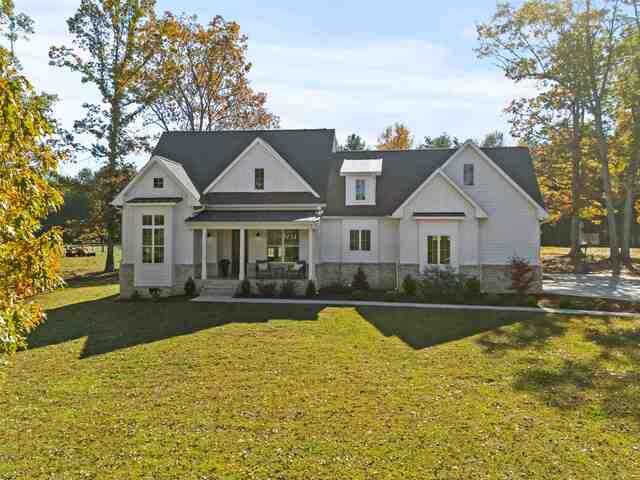
Century 21 Blackwell & Company
2260 Boiling Springs Rd
Boiling Springs , SC 29316
864-591-2121
2260 Boiling Springs Rd
Boiling Springs , SC 29316
864-591-2121

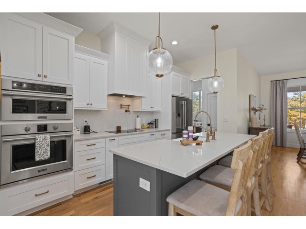
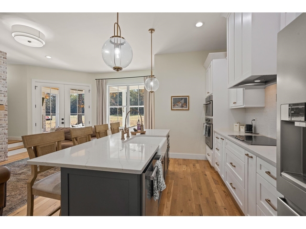
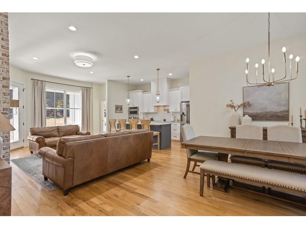
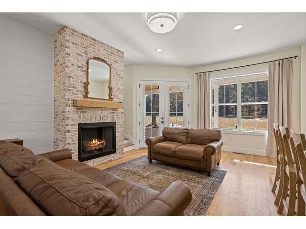
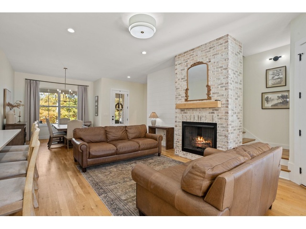
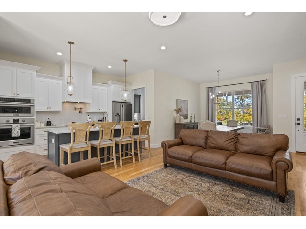
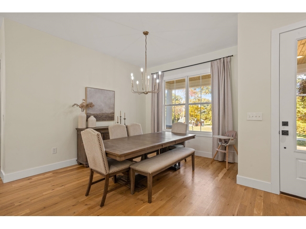
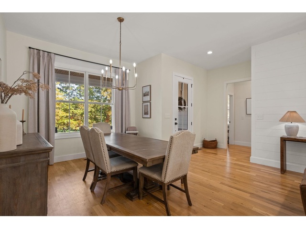
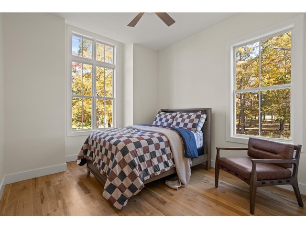
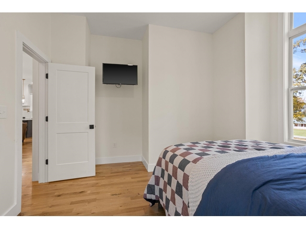
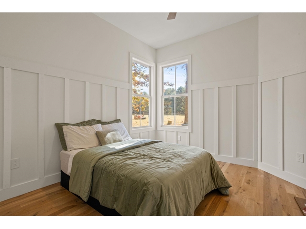
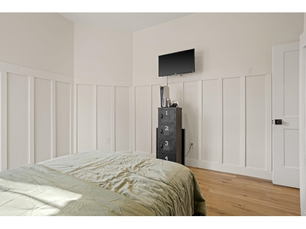
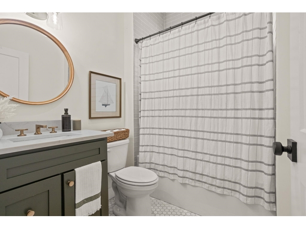
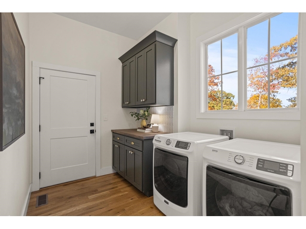
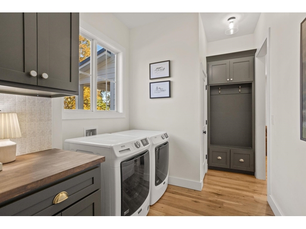
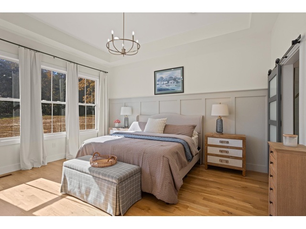
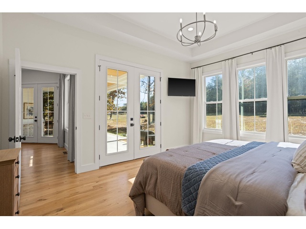
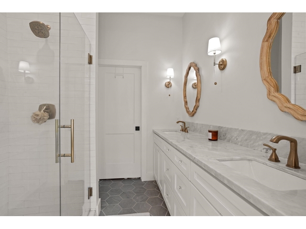
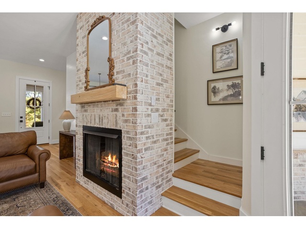
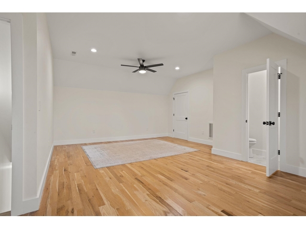
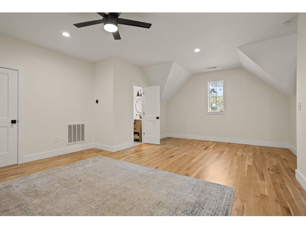
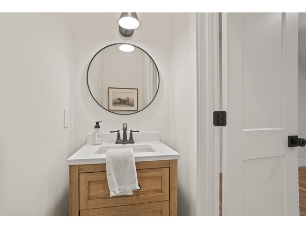
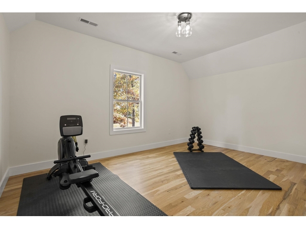
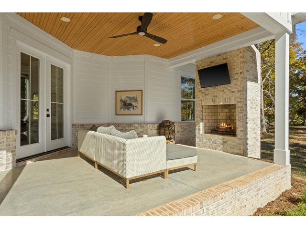
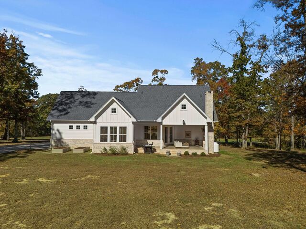
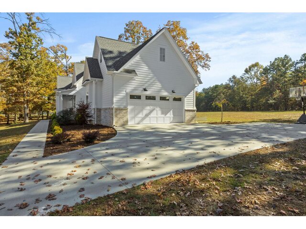
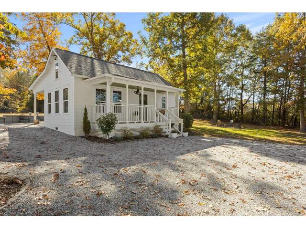
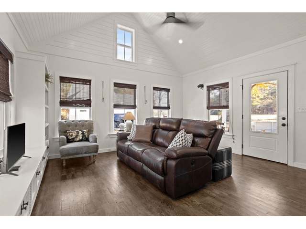
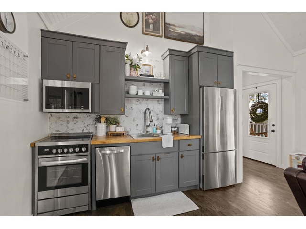
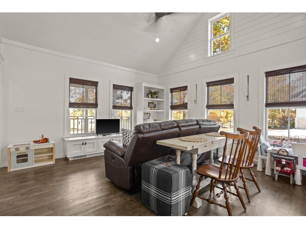
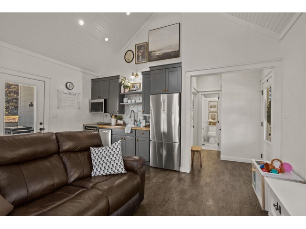
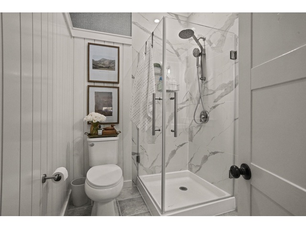
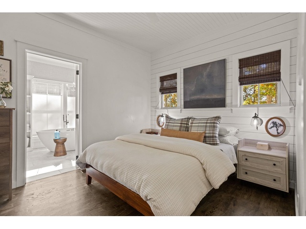
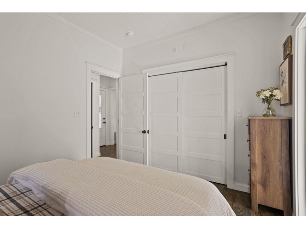
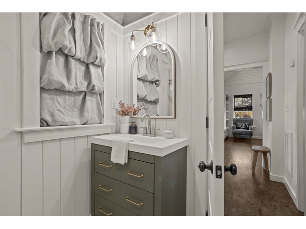
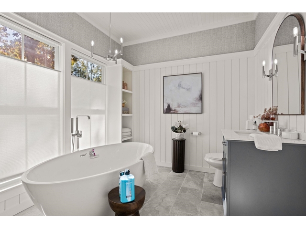
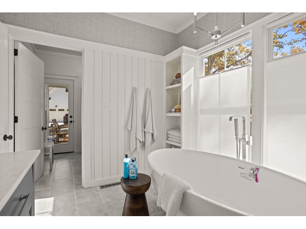
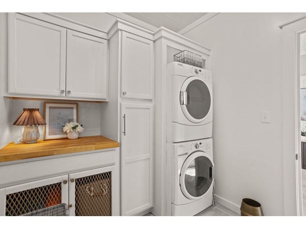
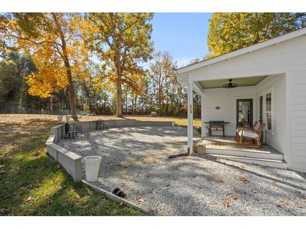
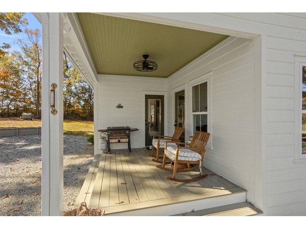
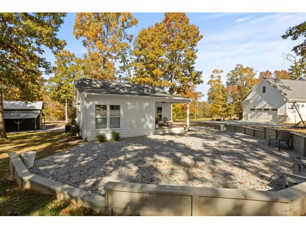
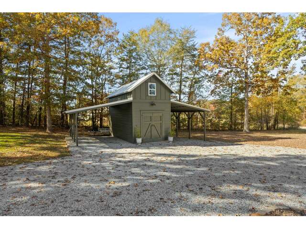
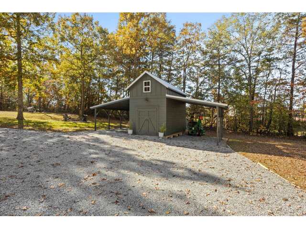
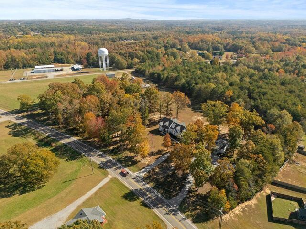
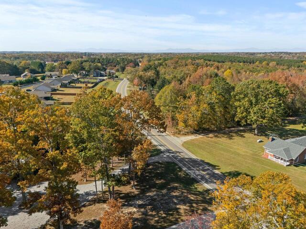
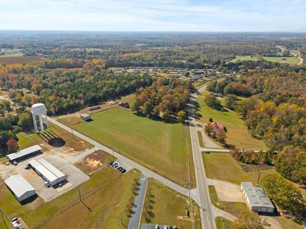
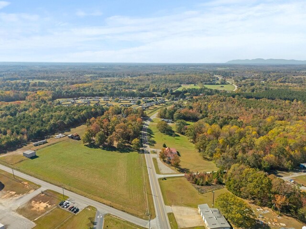
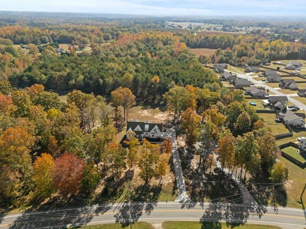
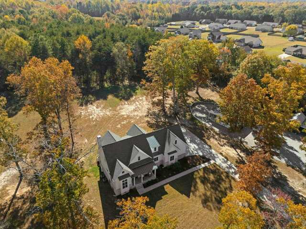
1543 Highway 11
Price$ 995,000
Bedrooms3
Full Baths2
Half Baths1
Sq Ft1999.00
Lot Size9.43
MLS#330648
AreaChesnee
SubdivisionNone
CountySpartanburg
Approx Age1-5
Listing AgentMitzi B. Kirsch - Century 21 Blackwell & Co
DescriptionCharming 2-Year-Old Craftsman Home with Guest Cottage on 9.43 Acres! Experience the perfect blend of modern comfort and country charm in this stunning Craftsman-style home. Featuring vaulted ceilings, gleaming hardwood floors, and an open, airy floor plan, this home is designed for relaxed living and easy entertaining. The gourmet kitchen is a showstopper—complete with a large island, quartz countertops, pot filler, custom cabinetry, upgraded appliances, and two pantries for ample storage. The adjoining dining area opens seamlessly to the great room, creating the ideal space for family gatherings and entertaining friends. Step outside to the covered rear porch with a wood-burning fireplace—perfect for cozy fireside evenings. The owner’s suite offers a private retreat with porch access, hardwood floors, trey ceiling, a luxurious tile shower with dual showerheads, marble floors and countertops, and a custom walk-in closet. Two additional bedrooms, each with hardwood flooring, share a stylish hall bath. Upstairs, you’ll find a spacious flex room with a half bath—ideal for a playroom, gym, or media space. A second flex room offers even more possibilities as a guest suite or potential fourth bedroom with the easy addition of a closet. Walk-out attic storage adds convenience. The guest cottage is equally impressive, featuring a combined den and kitchenette, large bedroom with generous closet space, two full baths, and a mudroom/laundry area—all finished with the same quality craftsmanship as the main home. Enjoy peaceful mornings on the rocking-chair front porches of both homes. Outside, a detached carport and workshop, gravel patio with firepit, and serene landscape create a relaxing country vibe. The cottage has separate utilities (power, water, and septic) and its own driveway. The pasture area offers multiple fenced sections, a barn, and access from two roads. An old septic tank and water hookup from a previous home provide potential for an additional homesite. This exceptional property truly has it all—modern luxury, versatile living spaces, and the tranquility of country life.
Features
Status : Active
Style : Craftsman, Traditional
Basement : Crawl Space
Roof : Architectural
Exterior :
Exterior Features :
Interior Features :
Master Bedroom Features :
Specialty Room :
Appliances : Electric Cooktop, Cooktop, Dishwasher, Disposal, Microwave, Wall Oven, Electric Range, Refrigerator
Lot Description : Level, Pasture, Some Trees, Underground Utilities
Heating : Heat Pump, Multi-Units
Cooling : Multi Units
Floors :
Water : Public
Sewer : Septic Tank
Water Heater :
Foundation :
Storage :
Garage :
Driveway :
Elementary School : 2-Chesnee Elem
Middle School : 2-Chesnee Middle
High School : 2-Chesnee High
Listing 330648 courtesy of Mitzi B. Kirsch - Century 21 Blackwell & Co 864-580-3404
Listings courtesy of Spartanburg Association of Realtors as distributed by MLS GRID.
© 2026 Spartanburg Association of Realtors ® All Rights Reserved.
The data relating to real estate for sale on this web site comes in part from the Internet Data Exchange (IDX) program of the Spartanburg Association of REALTORS®. IDX information provided exclusively for consumers' personal, non-commercial use and may not be used for any purpose other than to identify prospective properties consumers may be interested in purchasing. Information is deemed reliable, but not guaranteed.
© 2026 Spartanburg Association of Realtors ® All Rights Reserved.
The data relating to real estate for sale on this web site comes in part from the Internet Data Exchange (IDX) program of the Spartanburg Association of REALTORS®. IDX information provided exclusively for consumers' personal, non-commercial use and may not be used for any purpose other than to identify prospective properties consumers may be interested in purchasing. Information is deemed reliable, but not guaranteed.


