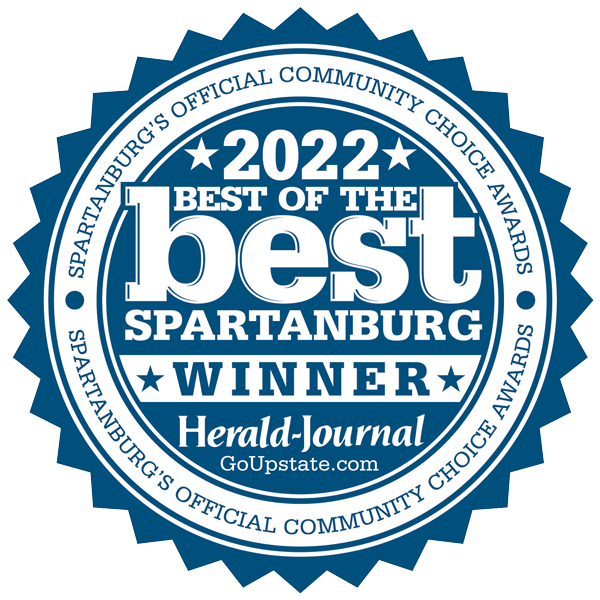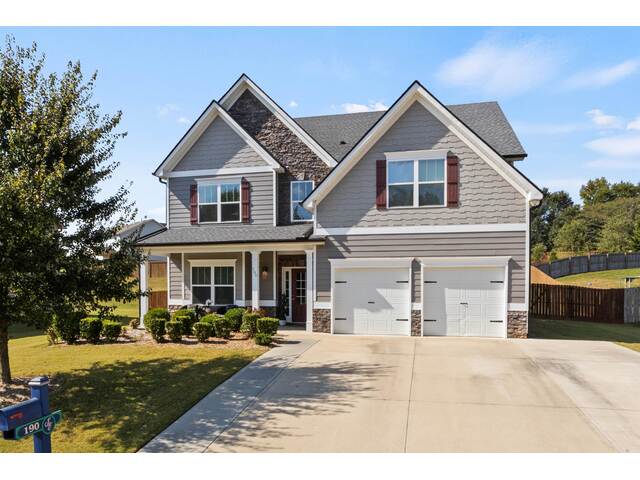
Century 21 Blackwell & Company
2260 Boiling Springs Rd
Boiling Springs , SC 29316
864-591-2121
2260 Boiling Springs Rd
Boiling Springs , SC 29316
864-591-2121

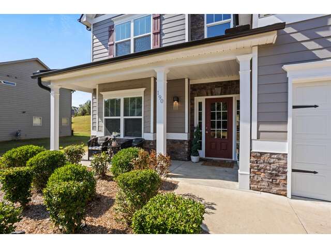
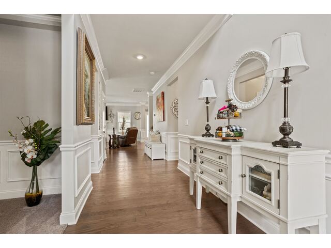
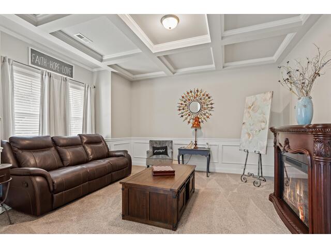
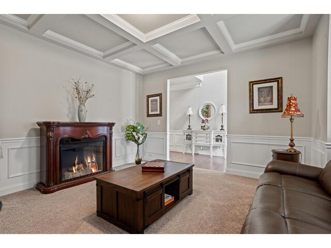
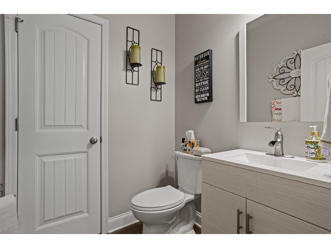
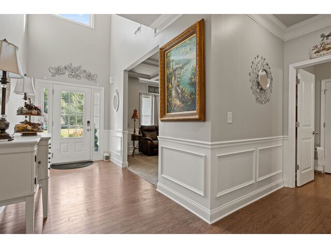
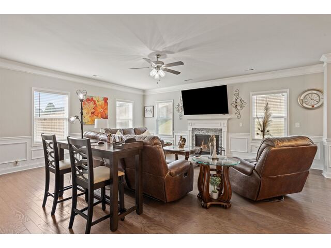
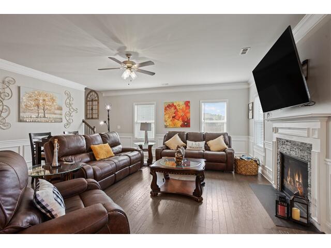
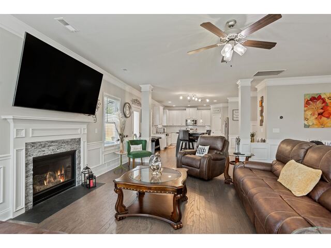
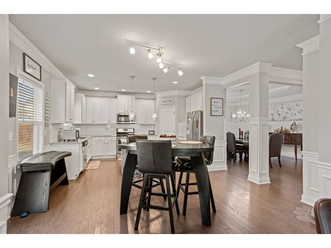
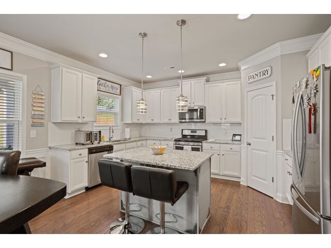
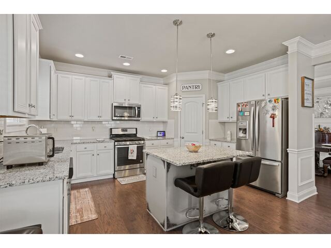
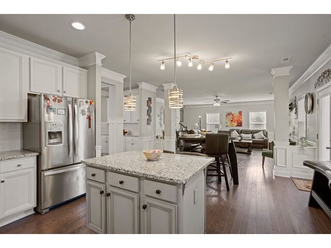
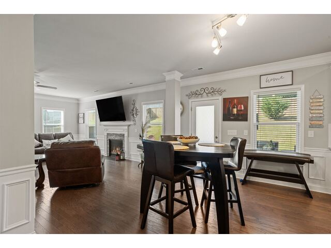
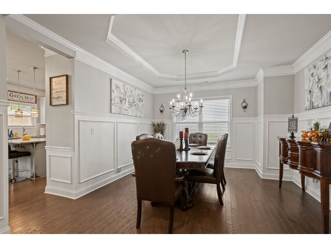
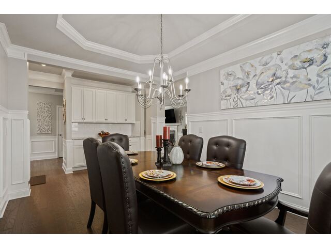
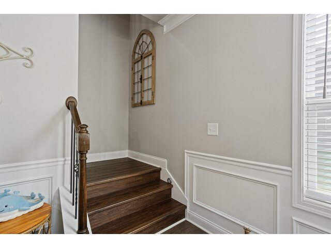
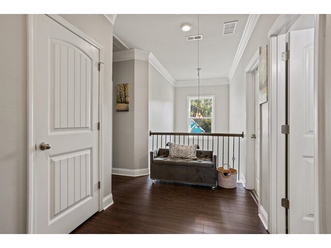
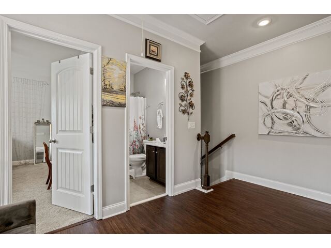
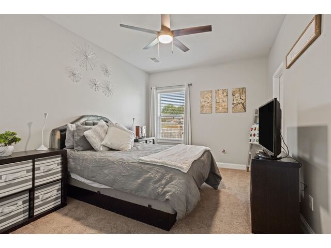
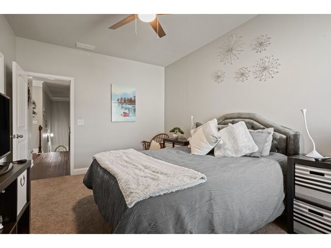
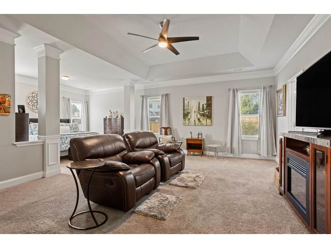
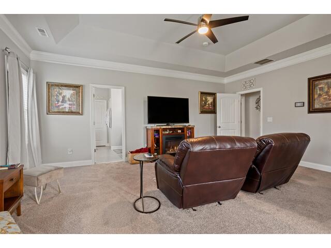
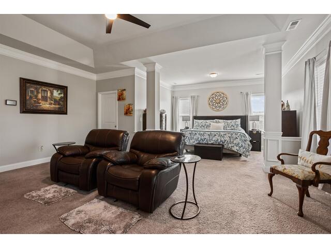
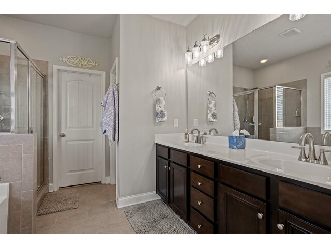
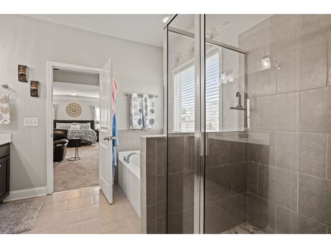
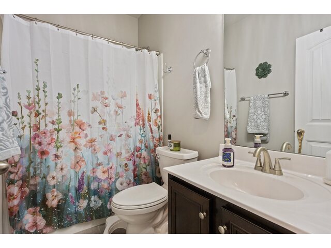
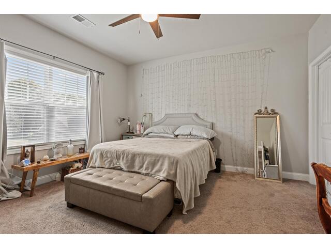
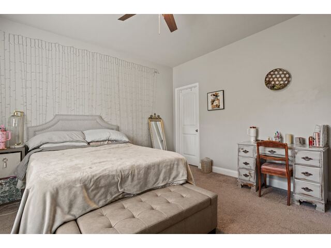
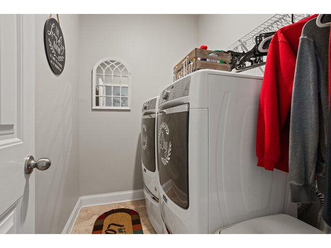
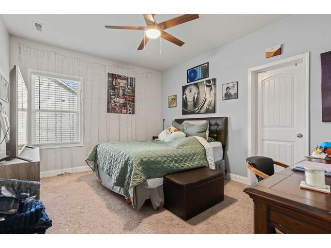
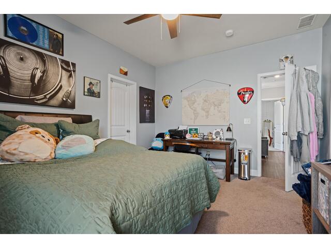
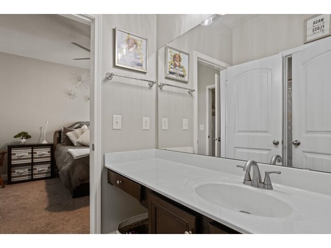
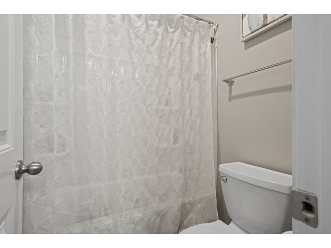
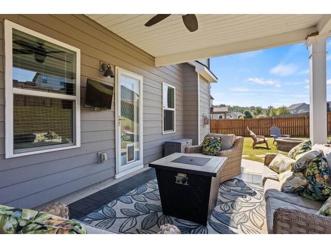
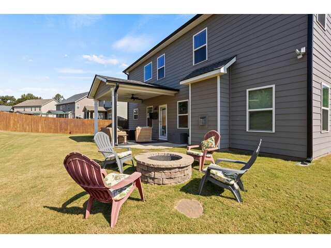
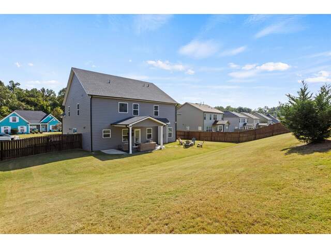
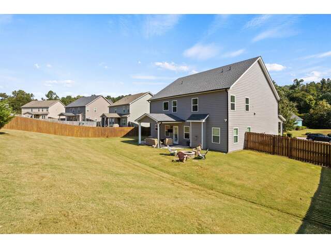
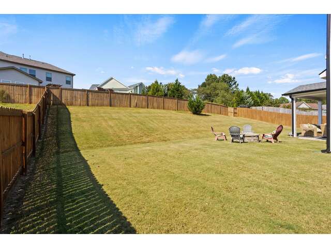
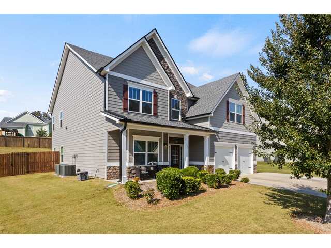
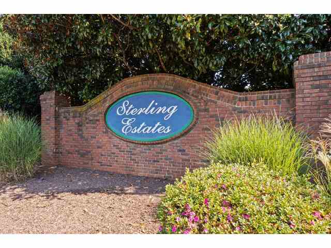
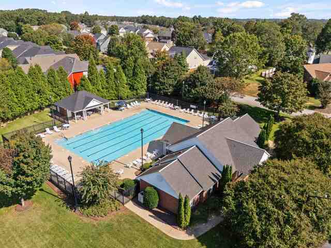
190 Colfax Drive
Price$ 438,900
Bedrooms4
Full Baths3
Half Baths1
Sq Ft3218.00
Lot Size0.27
MLS#329106
AreaBoiling Springs
SubdivisionSterling Ests
CountySpartanburg
Approx Age6-10
Listing AgentMitzi B. Kirsch - Century 21 Blackwell & Co
DescriptionWelcome to 190 Colfax Drive in Sterling Estates! Looking for space, style, and a prime location in Boiling Springs? This beautiful 2-story SMART home is energy-efficient and thoughtfully upgraded, offering curb appeal and plenty of room to spread out. The exterior stands out with its freshly power-washed concrete plank and stone façade, brand-new roof and gutters, and extra parking space thanks to a large concrete pad beside the 2-car garage. Step inside, and you’ll be greeted by a two-story foyer and elegant details throughout. On the main floor, a spacious living area with a coffered ceiling sets the stage for relaxing or entertaining. With its flexible layout, this space can serve as a formal living room, home office, or cozy reading nook. The chef’s kitchen is designed for both style and function, featuring granite countertops, a center island, pantry, breakfast area, and slide-out cabinet organizers. A formal dining room with a tray ceiling and built-in butler’s pantry adds sophistication, while a convenient half bath rounds out the level—ideal for families who love to host. Upstairs, the owner’s suite is a true retreat with its own sitting area and fireplace, dual walk-in closets, and a spa-like en suite bath offering dual vanities, a tile shower, and a garden tub. Three additional bedrooms and two full baths provide plenty of space for family and guests, while the upstairs laundry room adds convenience. Extra highlights include a tankless gas water heater, Nest thermostat, and foam insulation for added energy efficiency and comfort year-round. Outdoors, enjoy the covered patio, fully fenced backyard, and firepit—perfect for fall evenings and year-round gatherings. Sterling Estates offers fantastic amenities including a community pool, clubhouse, playground, and street lights, making it a welcoming and family-friendly neighborhood.
Features
Status : Active
Style : Traditional
Basement : Slab
Roof : Architectural
Exterior :
Exterior Features :
Interior Features :
Master Bedroom Features :
Specialty Room :
Appliances : Dishwasher, Disposal, Dryer, Microwave, See Remarks, Gas Range, Refrigerator, Washer
Lot Description : Fenced Yard
Heating : Heat Pump, Multi-Units
Cooling : Central Air
Floors :
Water : Public
Sewer : Public Sewer
Water Heater :
Foundation :
Storage :
Garage :
Driveway :
Elementary School : 2-Boiling Springs
Middle School : 2-Rainbow Lake Middle School
High School : 2-Boiling Springs
Listing 329106 courtesy of Mitzi B. Kirsch - Century 21 Blackwell & Co 864-580-3404
Listings courtesy of Spartanburg Association of Realtors as distributed by MLS GRID.
© 2026 Spartanburg Association of Realtors ® All Rights Reserved.
The data relating to real estate for sale on this web site comes in part from the Internet Data Exchange (IDX) program of the Spartanburg Association of REALTORS®. IDX information provided exclusively for consumers' personal, non-commercial use and may not be used for any purpose other than to identify prospective properties consumers may be interested in purchasing. Information is deemed reliable, but not guaranteed.
© 2026 Spartanburg Association of Realtors ® All Rights Reserved.
The data relating to real estate for sale on this web site comes in part from the Internet Data Exchange (IDX) program of the Spartanburg Association of REALTORS®. IDX information provided exclusively for consumers' personal, non-commercial use and may not be used for any purpose other than to identify prospective properties consumers may be interested in purchasing. Information is deemed reliable, but not guaranteed.


