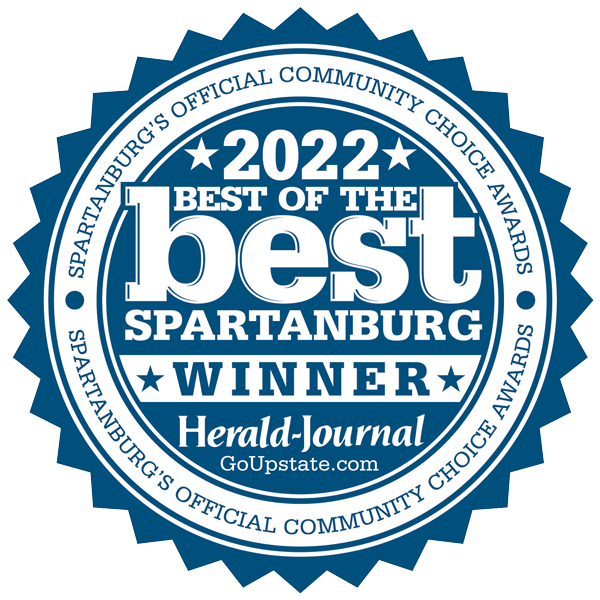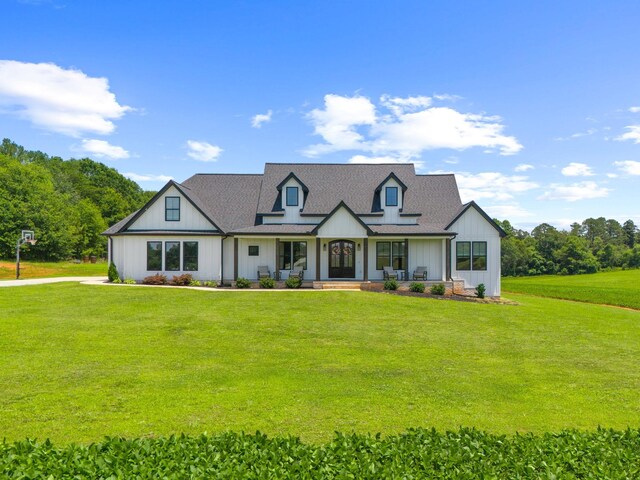
Century 21 Blackwell & Company
2260 Boiling Springs Rd
Boiling Springs , SC 29316
864-591-2121
2260 Boiling Springs Rd
Boiling Springs , SC 29316
864-591-2121

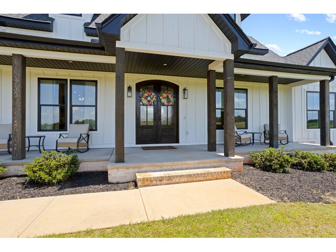
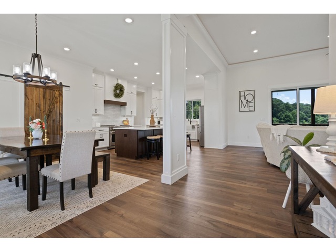
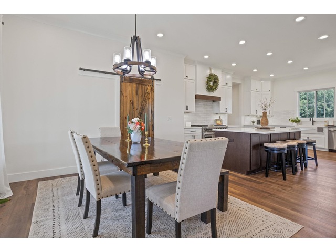
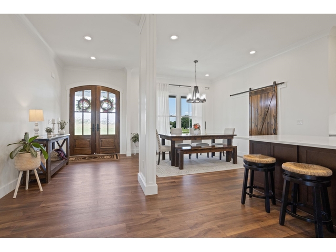
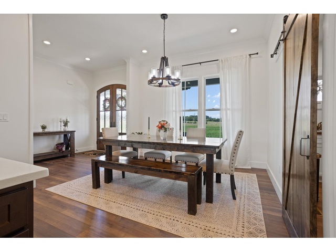
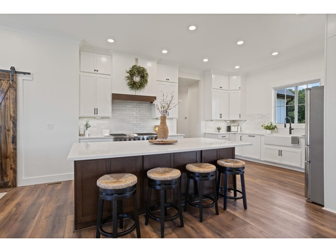
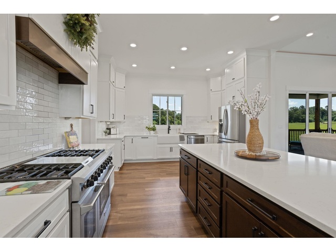
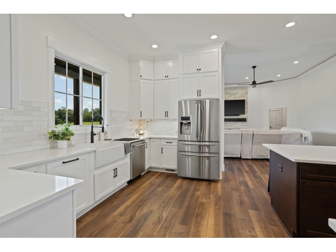
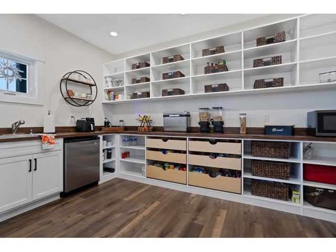
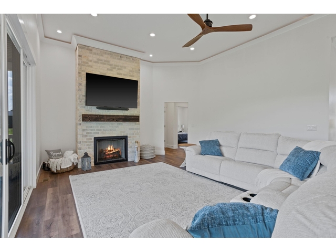
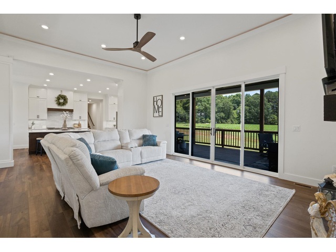
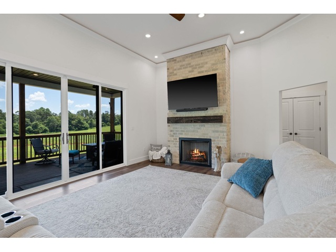
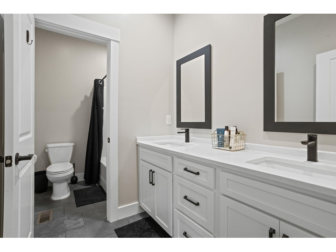
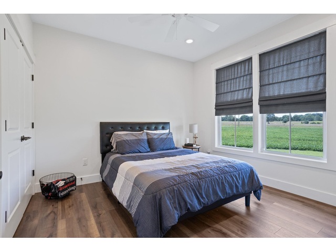
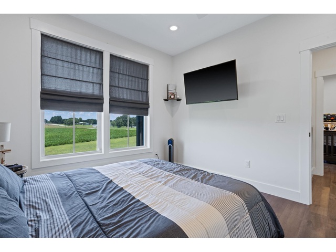
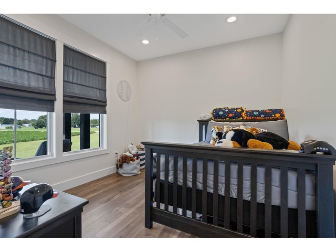
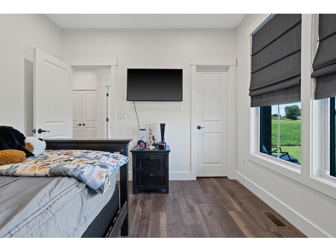
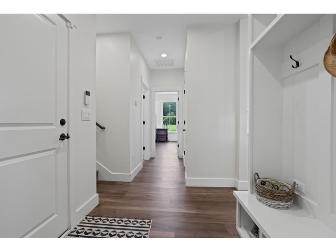
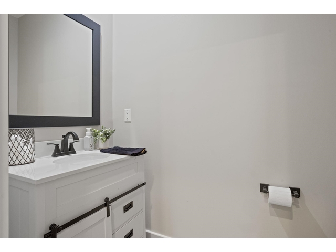
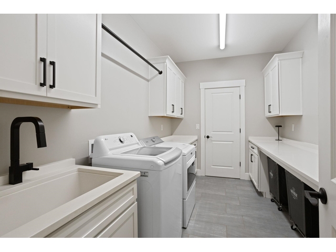
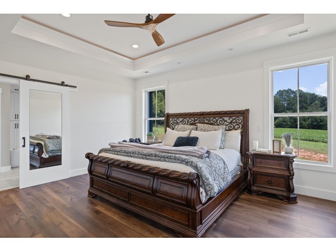
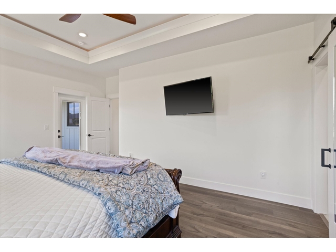
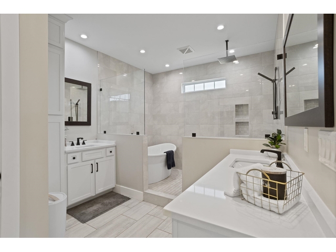
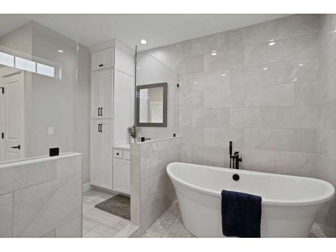
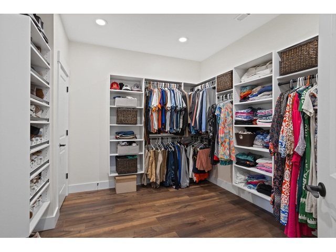
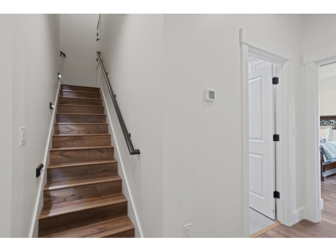
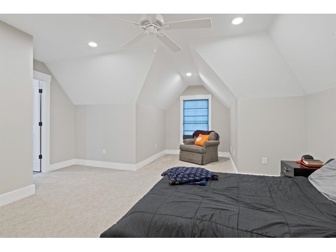
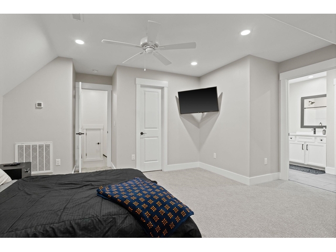
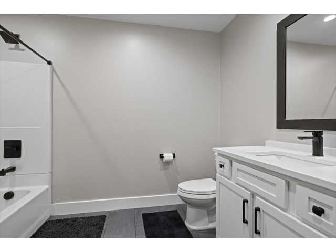
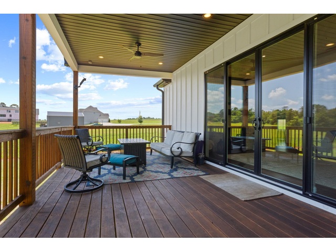
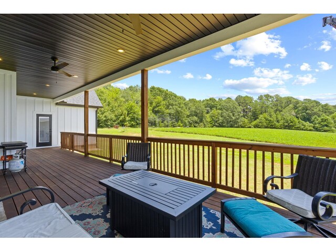
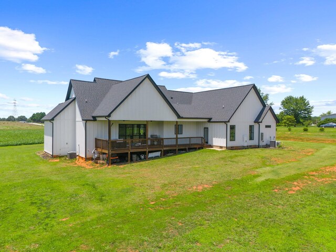
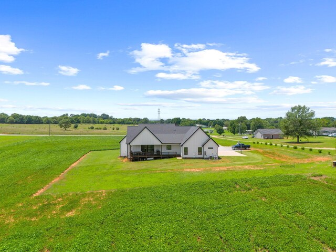
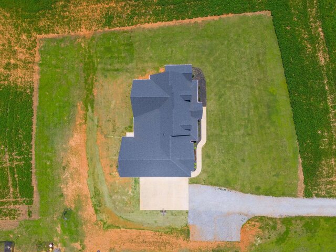
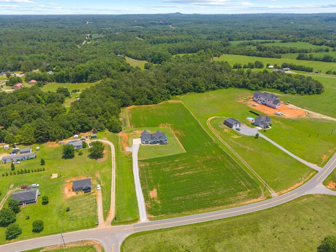
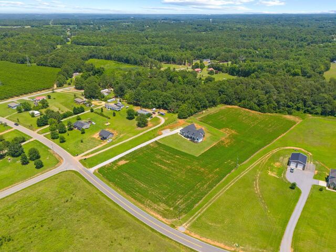
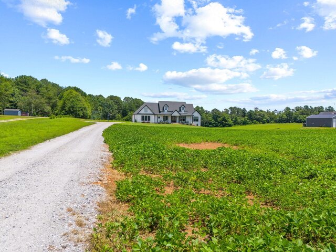
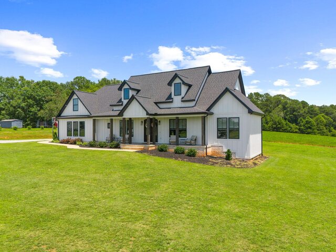
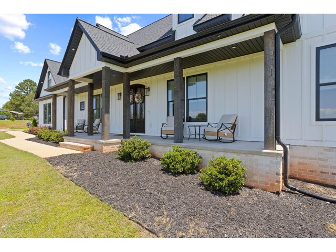
880 Turkey Farm Road
Price$ 699,900
Bedrooms4
Full Baths3
Half Baths1
Sq Ft2747.00
Lot Size9.12
MLS#325526
AreaChesnee
SubdivisionNone
CountySpartanburg
Approx Age1-5
Listing AgentMitzi B. Kirsch - Century 21 Blackwell & Co
DescriptionWelcome to 880 Turkey Farm Road—an exceptional Craftsman-style home nestled on 9.12 peaceful acres in Chesnee! Built in 2022 and meticulously maintained, this 4-bedroom, 4.5-bath residence offers over 2,700 sq ft of elegant living space with a blend of modern comfort and timeless style. The open floor plan features a spacious great room with cathedral ceilings, gas-log fireplace, and abundant natural light. The gourmet kitchen is a chef’s dream with a large center island, walk-in pantry/prep kitchen, built-in gas range, and sleek hard surface counters. A formal dining area and breakfast nook provide versatile space for entertaining or casual meals. The main-level owner’s suite is a private retreat, complete with double vanities, a walk-in closet, a separate tiled shower, and a garden tub for relaxing. Two additional main-floor bedrooms offer ample closet space, while the upstairs room upstairs serves as a flexible 4th bedroom or media room with a private full bath. Additional highlights include a large laundry room with utility sink, mudroom, covered front and back porches, and an attached 2-car garage with side entry. Enjoy privacy and space with a wooded, level lot, just minutes from schools and town conveniences.
Features
Status : Pending
Style : Craftsman
Basement : Crawl Space
Roof : Architectural
Exterior :
Exterior Features :
Interior Features :
Master Bedroom Features :
Specialty Room :
Appliances : Dishwasher, Refrigerator, Gas Cooktop, Built-In Range
Lot Description : Level, See Remarks, Many Trees, Wooded
Heating : Heat Pump, Varies by Unit
Cooling : Heat Pump, Multi Units
Floors :
Water : Public
Sewer : Septic Tank
Water Heater :
Foundation :
Storage :
Garage :
Driveway :
Elementary School : 2-Chesnee Elem
Middle School : 2-Chesnee Middle
High School : 2-Chesnee High
Listing courtesy of Mitzi B. Kirsch - Century 21 Blackwell & Co
© 2025 Spartanburg Association of Realtors ® All Rights Reserved.
The data relating to real estate for sale on this web site comes in part from the Internet Data Exchange (IDX) program of the Spartanburg Association of REALTORS®. IDX information provided exclusively for consumers' personal, non-commercial use and may not be used for any purpose other than to identify prospective properties consumers may be interested in purchasing. Information is deemed reliable, but not guaranteed.
The data relating to real estate for sale on this web site comes in part from the Internet Data Exchange (IDX) program of the Spartanburg Association of REALTORS®. IDX information provided exclusively for consumers' personal, non-commercial use and may not be used for any purpose other than to identify prospective properties consumers may be interested in purchasing. Information is deemed reliable, but not guaranteed.


