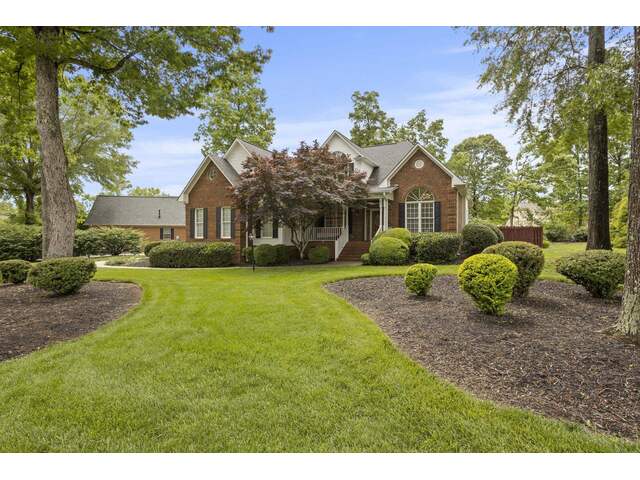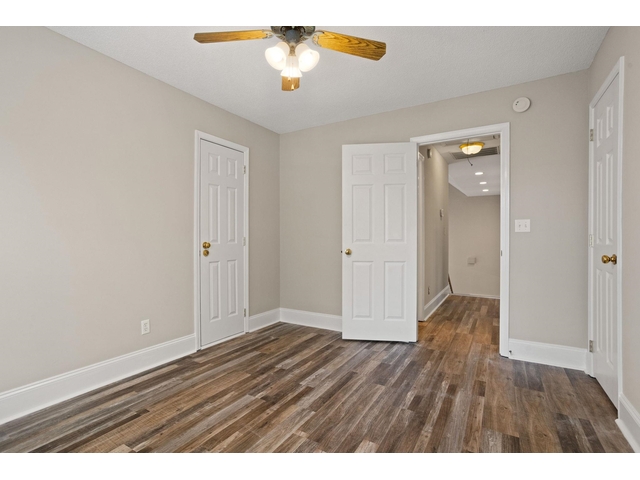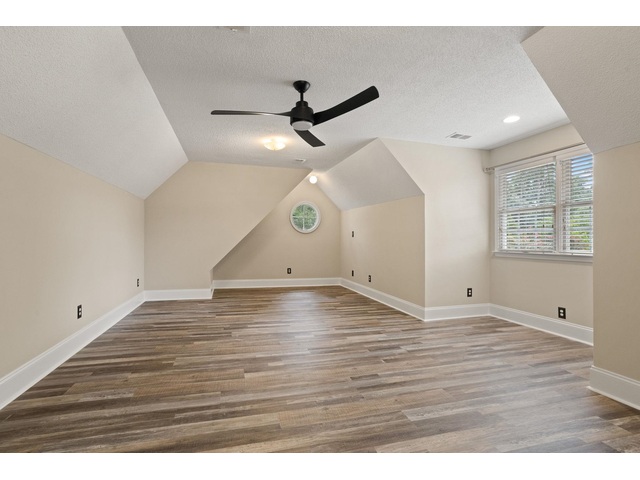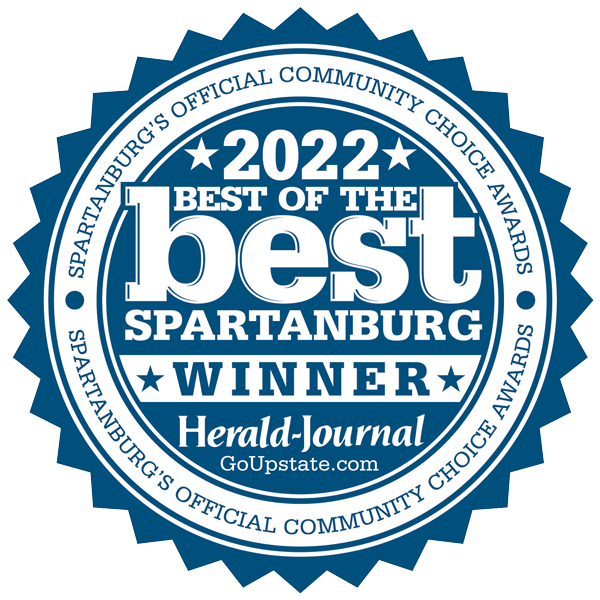
Century 21 Blackwell & Company
2260 Boiling Springs Rd
Boiling Springs , SC 29316
864-591-2121
2260 Boiling Springs Rd
Boiling Springs , SC 29316
864-591-2121




































651 Sterling Drive
Price$ 414,900
Bedrooms4
Full Baths3
Half Baths0
Sq Ft2684.00
Lot Size0.47
MLS#323300
AreaBoiling Springs
SubdivisionSterling Ests
CountySpartanburg
Approx Age21-30
Listing AgentMitzi B. Kirsch - Century 21 Blackwell & Co
DescriptionSterling Estates—A beautifully manicured lawn surrounds this all-brick custom-built home. It is an approximately 2684-square-foot, two-story home with many custom features throughout. The front porch overlooks the stunning front lawn. As you enter the foyer, hardwood floors and soaring ceilings will be the first things you see. The formal dining area is open to the foyer. Many updates are found in the kitchen, including updated countertops, Breakfast bar, pantry closet, and an eating area. The greatroom has a gas log fireplace and cathedral ceilings. The main level master suite has trey ceilings, LVP flooring, an updated shower by Bath Fitter, and a walk in closet. The walk-in laundry room is located on the main level and has a utility sink. The guest room/home office can access the main floor hall bathroom. Upstairs, you will find two additional bedrooms, a full bath, and a large recreation room. No carpet found throughout this home! The deck overlooks a privacy-fenced backyard. Neighborhood pool and clubhouse nearby. Seller is in the process of having the house painted a neutral color.
Features
Status : Active
Style : Traditional
Basement : Crawl Space
Roof : Architectural
Exterior :
Exterior Features :
Interior Features :
Master Bedroom Features :
Specialty Room :
Appliances : Cooktop, Dishwasher, Disposal, Dryer, Microwave, Refrigerator, Washer
Lot Description : Fenced Yard, Lake on Lot, Many Trees, Underground Utilities
Heating : Forced Air
Cooling : Central Air
Floors :
Water : Public
Sewer : Public Sewer
Water Heater :
Foundation :
Storage :
Garage :
Driveway :
Elementary School : 8-Lockhart K-12
Middle School : 2-Rainbow Lake Middle School
High School : 2-Boiling Springs
Listing 323300 courtesy of Mitzi B. Kirsch - Century 21 Blackwell & Co 864-580-3404
Listings courtesy of Spartanburg Association of Realtors as distributed by MLS GRID.
© 2025 Spartanburg Association of Realtors ® All Rights Reserved.
The data relating to real estate for sale on this web site comes in part from the Internet Data Exchange (IDX) program of the Spartanburg Association of REALTORS®. IDX information provided exclusively for consumers' personal, non-commercial use and may not be used for any purpose other than to identify prospective properties consumers may be interested in purchasing. Information is deemed reliable, but not guaranteed.
© 2025 Spartanburg Association of Realtors ® All Rights Reserved.
The data relating to real estate for sale on this web site comes in part from the Internet Data Exchange (IDX) program of the Spartanburg Association of REALTORS®. IDX information provided exclusively for consumers' personal, non-commercial use and may not be used for any purpose other than to identify prospective properties consumers may be interested in purchasing. Information is deemed reliable, but not guaranteed.



