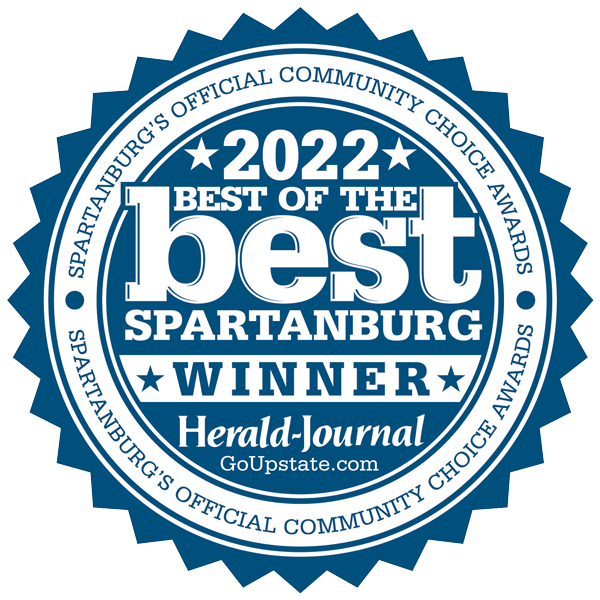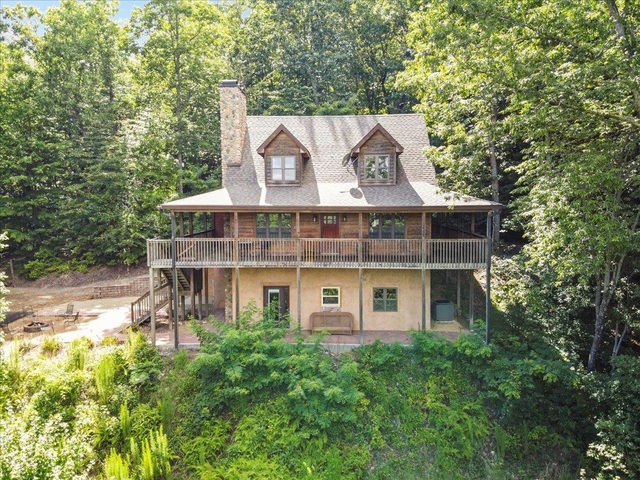
Century 21 Blackwell & Company
2260 Boiling Springs Rd
Boiling Springs , SC 29316
864-591-2121
2260 Boiling Springs Rd
Boiling Springs , SC 29316
864-591-2121

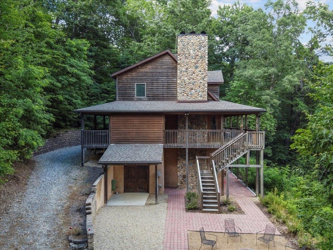
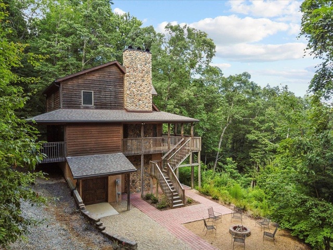
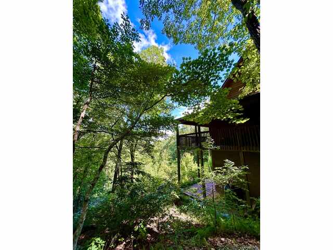
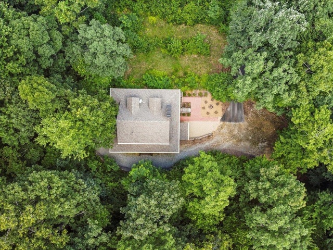
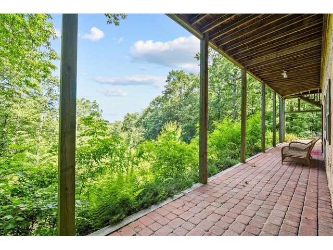
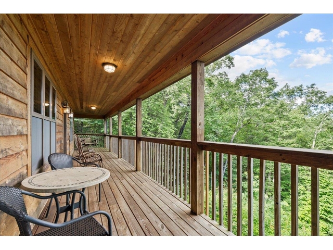
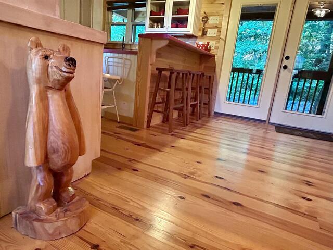
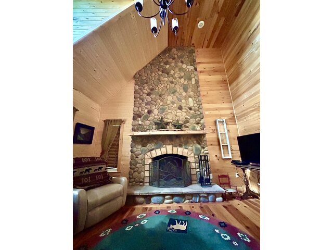
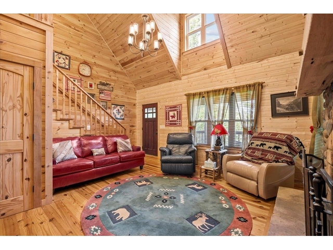
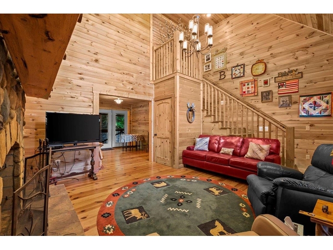
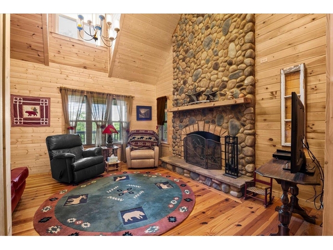
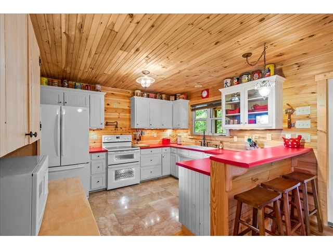
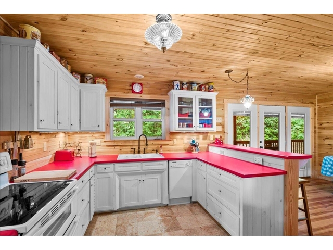
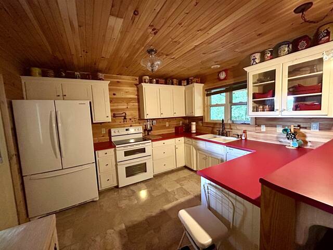
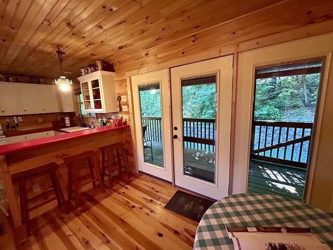
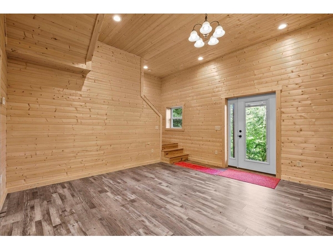
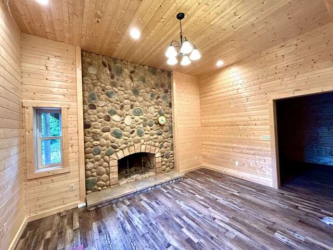
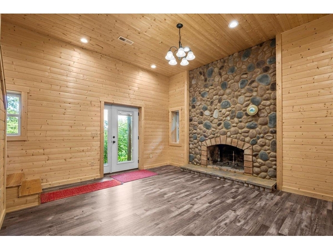
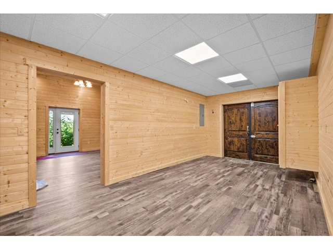
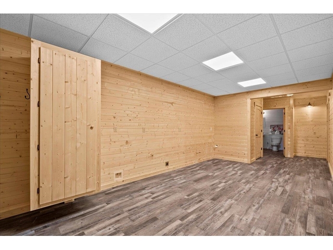
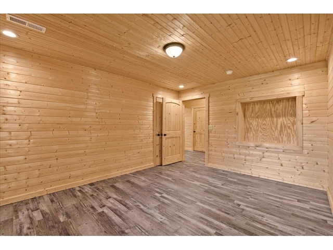
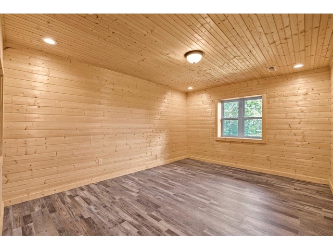
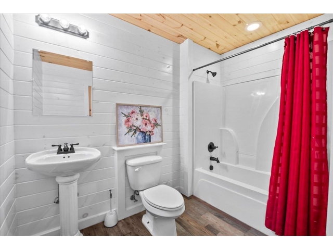
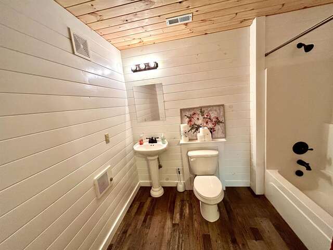
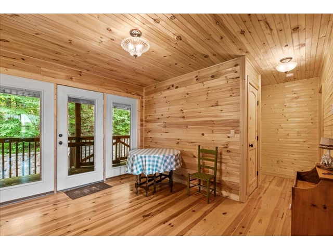
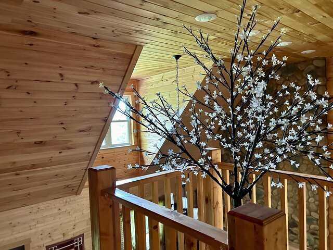
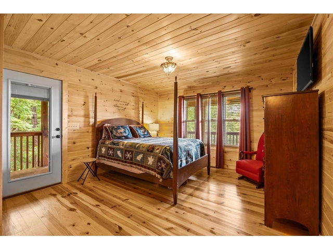
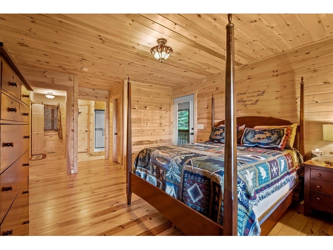
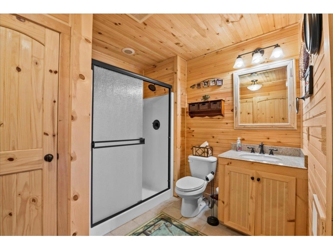
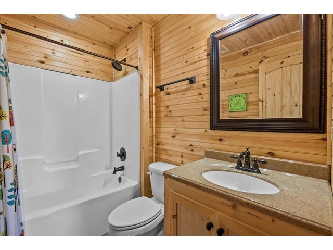
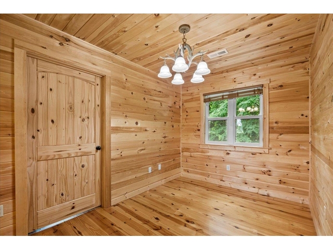
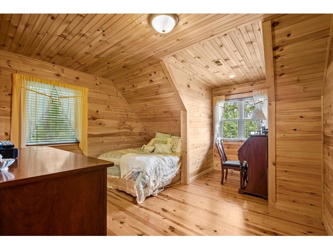
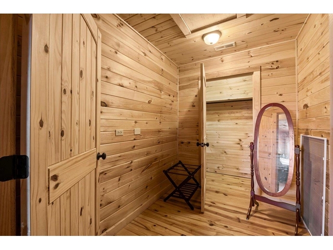
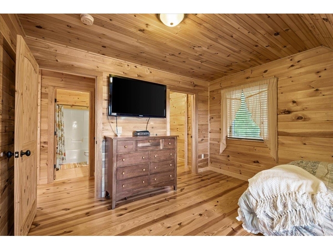
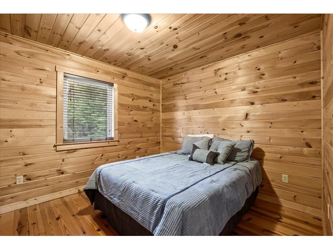
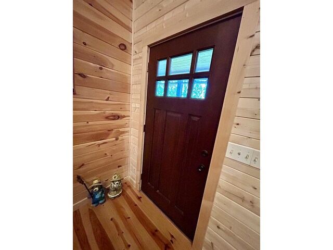
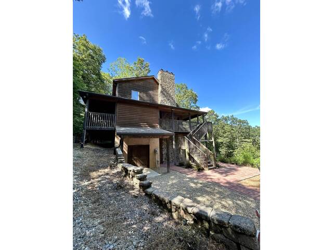
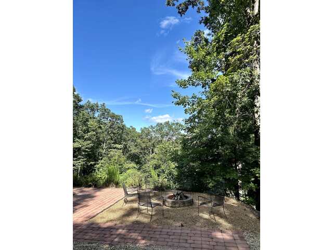
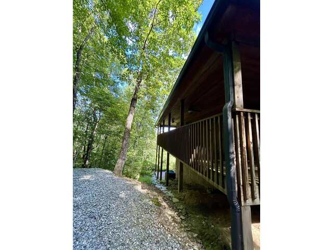
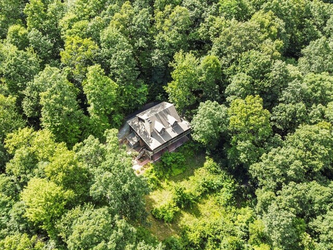
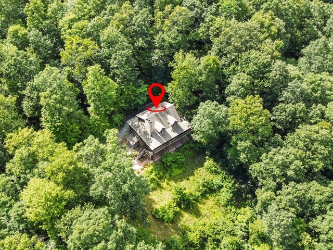
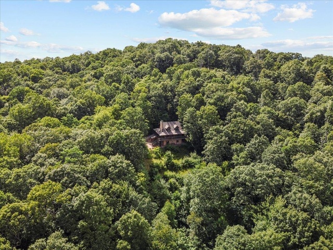
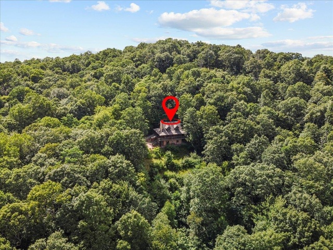
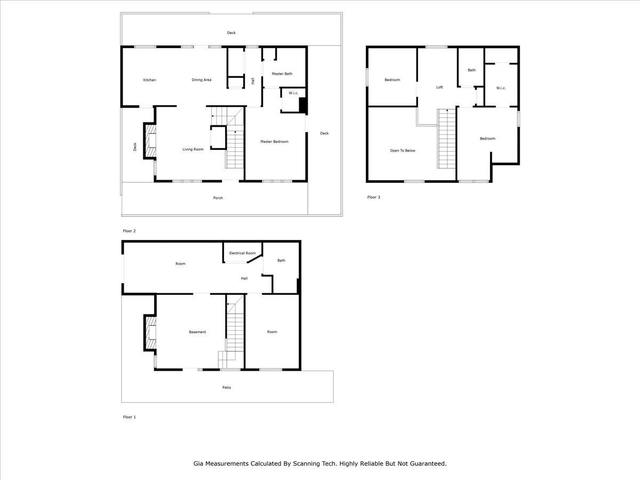
80 Rosemond Road
Price$ 583,900
Bedrooms3
Full Baths3
Half Baths0
Sq Ft2600
Lot Size1.0000
MLS#316388
AreaGreenville
SubdivisionNone
CountyGreenville
Approx Age11-20
Listing Agent - Century 21 Blackwell & Co
DescriptionQuietly nestled in the Blue Ridge mountains just past Caesars Head State Park and a stone's throw from the NC border sits this incredible mountain home - only 15 minutes from Brevard, NC, 16 minutes to Eagles Nest lake and Thunder Lake. Enjoy complete privacy, clean mountain water, and the soothing sounds of nature. This is truly a mountain lifestyle just a short bike ride to the state park or mountain stream. Impressive 2-story river rock fireplace that is seen both inside and outside the home with a flue in place for a wood burning stove if so desired. Wrap-around porch overlooking your 2-acre mountain retreat and the potential to create astonishing mountain views. A 3-story custom built home, with a fully finished basement, bedrooms on all 3 floors (including an Owners Suite on the main floor!) Creative hidden hideaways! Hardwood Floors! Dual-Tone Andersen Fiberex Windows! Water Filtration System! Highly efficient HVAC design and DOUBLE foam insulated walls throughout! The walk-in basement level is complete with an extra thick "bear door;" fully wired and plumbed for an additional kitchen. Create your own lower level living space with an added bedroom, full bath and living room complete with the gorgeous river rock fireplace as your centerpiece! Upstairs on the main level you are greeted by a beautiful cathedral ceiling, a sprawling floor- to-ceiling river rock fireplace, oil-rubbed bronze fixtures and lights and an inviting classic country kitchen space with beautiful wood cabinetry, decorative glass doors and convenient over-the-stove pot filling faucet!! . Follow the open stairway to the 2nd story where an additional bedroom, bathroom and office (possibly a 4th bedroom,) and loft finish off the grand feeling of mountain home living. If privacy, breathtaking mountain air and sweet clean water are calling your name then take the winding roads up to this one of a kind retreat and make it your home today!
Features
Status : Active
Style : Country, Rustic
Basement : Basement
Roof : Architectural
Exterior : Stucco,Wood
Exterior Features : Deck,Windows - Insulated,Patio,Porch-Front,Windows - Tilt Out,Balcony,Porch-Wrap Around,Outdoor Fireplace,Porch - Covered Back
Interior Features : Fan - Ceiling,Smoke Detector,Cable Available,Ceilings-Cathedral/Raised,Ceilings-Some 9 Ft +,Fireplace,Fireplaces - Multiple,Walk in Closet,Ceilings-Smooth,Countertops-Laminate,2 Story Foyer,Open Floor Plan,Split Bedroom Plan,Second Living Quarters,Gas Dryer Hookup,Pot Filler Faucet,Radon System,Water Purification
Master Bedroom Features : Tub-Separate,Tub/Shower,Other/See Remarks,Owner on Main Level
Specialty Room : Breakfast Area,Loft,Main Fl Master Bedroom,Office/Study,Other/See Remarks,Unfinished Space
Appliances : Double Oven, Dishwasher, Disposal, Dryer, Refrigerator, Cook Top - Smooth, Washer, Electric Oven, Free-Standing Range, Self Cleaning Oven
Lot Description : Cul-De-Sac, Mountainous, Mountain View, Sloped, Trees, Steep Slope, Wooded
Heating : Forced Air
Cooling : Central Air
Floors : Laminate Flooring,Stone,Wood
Water : See Remarks, Well
Sewer : Septic Tank
Water Heater : Electric
Foundation : Basement
Storage : Attic,Basement
Garage : None
Driveway : Extra Pad,Gravel,Other/See Remarks
Elementary School : Other
Middle School : Other
High School : Other
Listing courtesy of - Century 21 Blackwell & C - 864-578-2120
© 2025 Spartanburg Association of Realtors ® All Rights Reserved.
The data relating to real estate for sale on this web site comes in part from the Internet Data Exchange (IDX) program of the Spartanburg Association of REALTORS®. IDX information provided exclusively for consumers' personal, non-commercial use and may not be used for any purpose other than to identify prospective properties consumers may be interested in purchasing. Information is deemed reliable, but not guaranteed.
The data relating to real estate for sale on this web site comes in part from the Internet Data Exchange (IDX) program of the Spartanburg Association of REALTORS®. IDX information provided exclusively for consumers' personal, non-commercial use and may not be used for any purpose other than to identify prospective properties consumers may be interested in purchasing. Information is deemed reliable, but not guaranteed.


