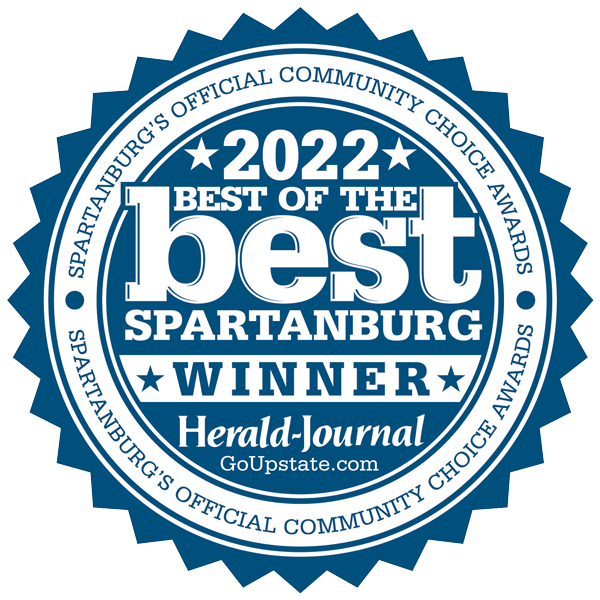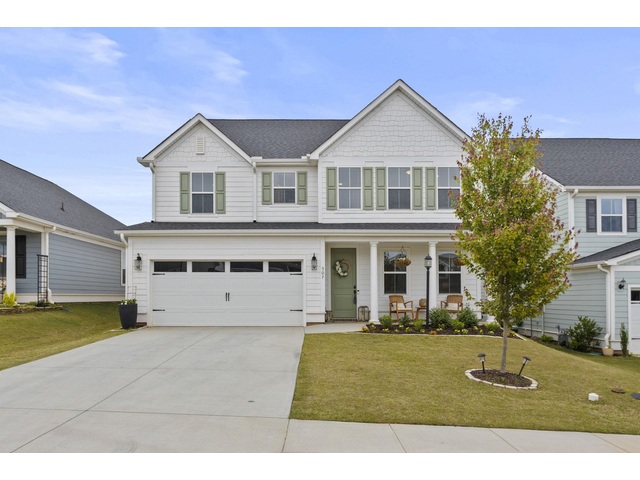
Century 21 Blackwell & Company
2260 Boiling Springs Rd
Boiling Springs , SC 29316
864-591-2121
2260 Boiling Springs Rd
Boiling Springs , SC 29316
864-591-2121

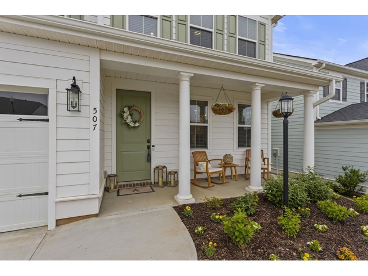
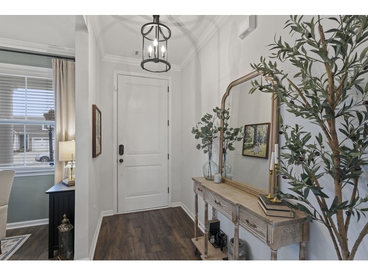
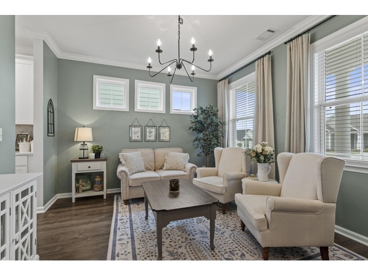
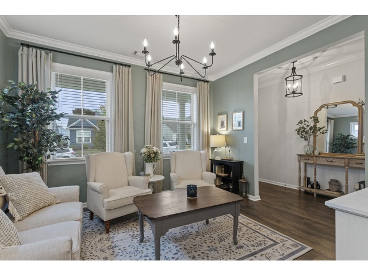
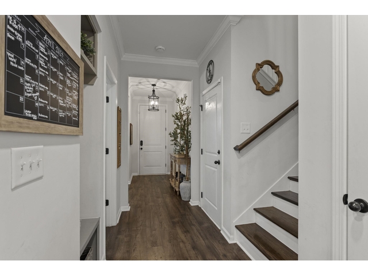
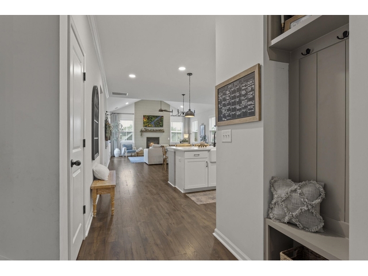
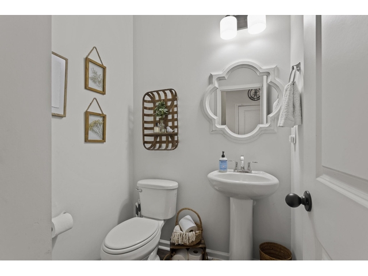
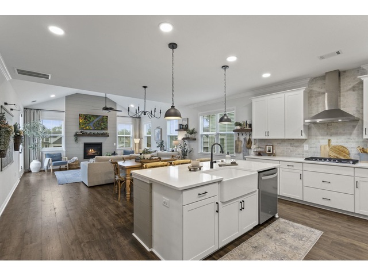
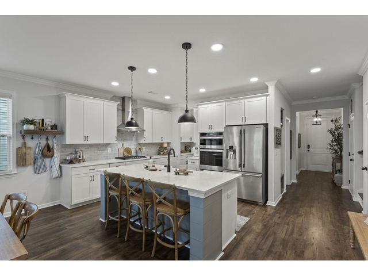
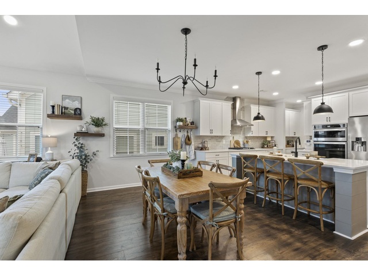
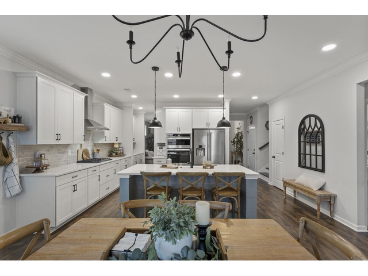
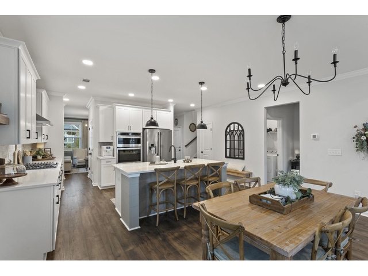
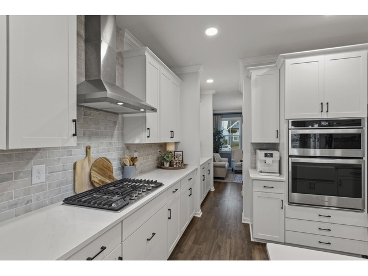
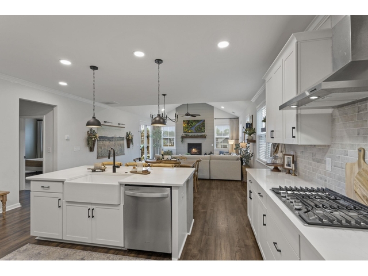
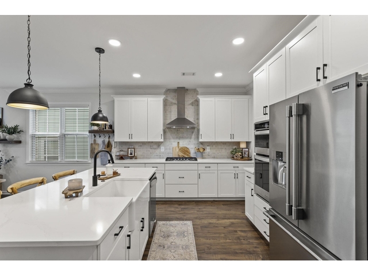
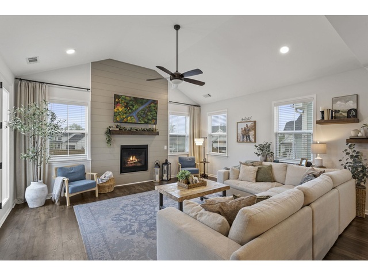
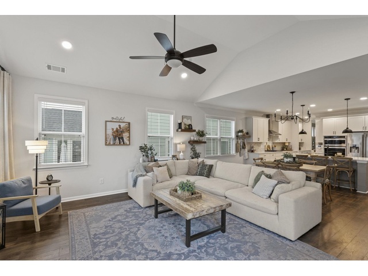
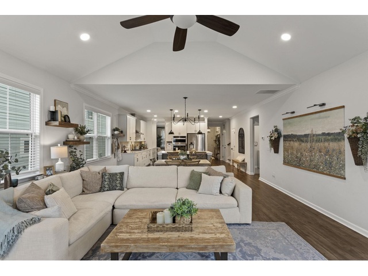
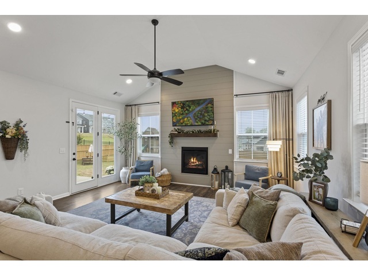
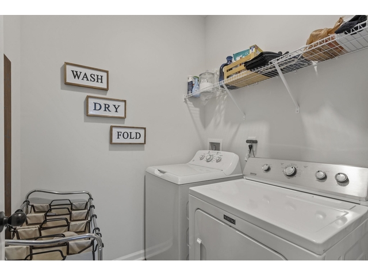
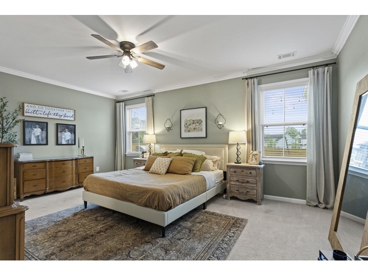
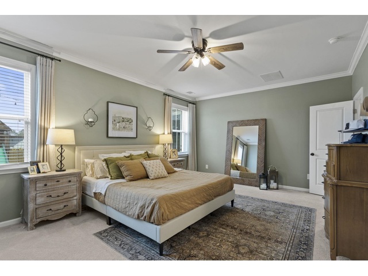
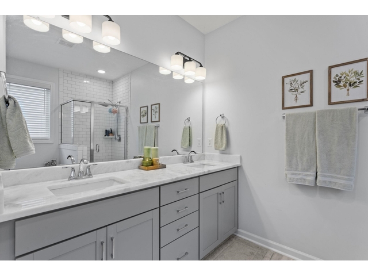
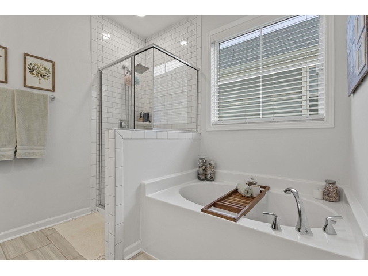
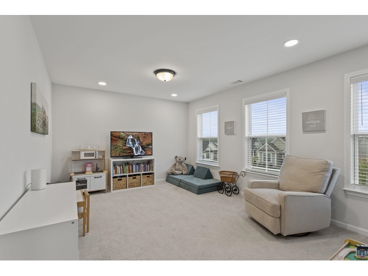
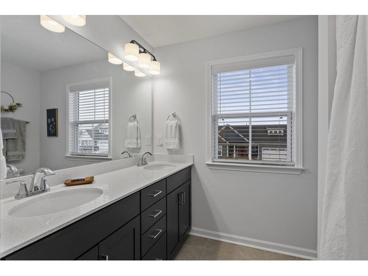
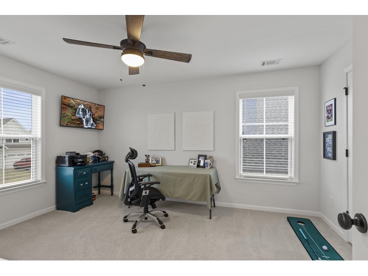
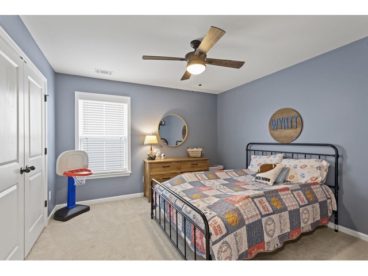
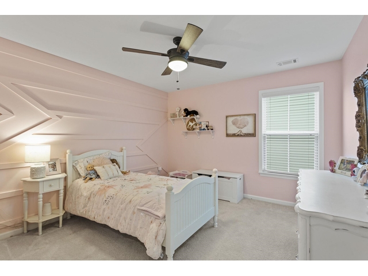
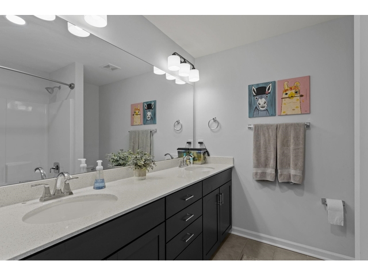
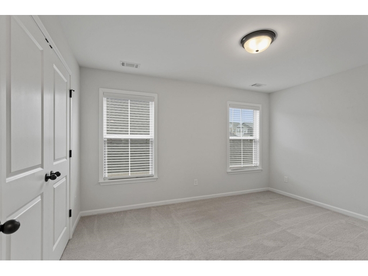
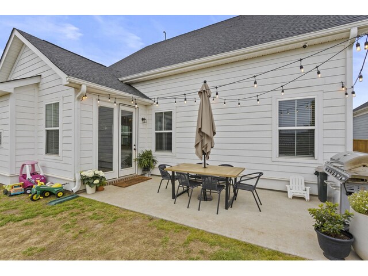
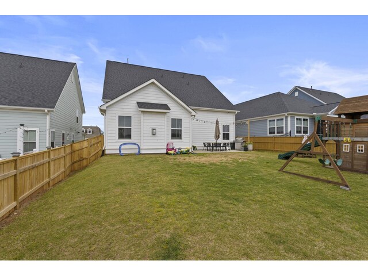
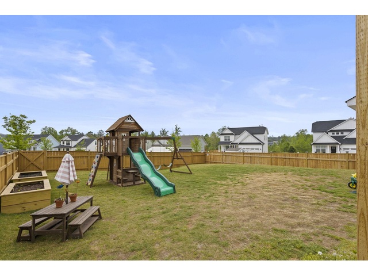
507 Townsend
Price$ 515,000
Bedrooms5
Full Baths3
Half Baths1
Sq Ft3064
Lot Size0.15
MLS#310893
AreaGreer
SubdivisionO'Neal Village
CountyGreenville
Approx Age1-5
Listing AgentKirsch, Mitzi B. - Century 21 Blackwell & Co
DescriptionO'neal Village- Charming three-year-old home with a great fenced yard for your family! Located in a beautiful neighborhood with a sidewalk, street lights, and a dog park, you'll find this 3000+ SF home. The front porch opens to an entry foyer. The front room is currently used as a beautiful sitting room but it could easily be a dining room or home office. The kitchen will please the cook of the family with the solid surface countertops, farm sink, tile backsplash, gas cooktop, stainless wall oven/microwave, fridge, pantry, butler's pantry, and breakfast bar! The kitchen opens to the eating area and the great room. This is a great layout for families and entertaining. The great room has a gas log fireplace and cathedral ceilings. It opens to a large patio that overlooks the fenced in backyard with raised garden beds. The main level owners suite has two closets, double vanity, garden tub, and separate shower. Upstairs, there are 4 spacious bedrooms and two full baths. All bedrooms have large closets. The bonus area is great for a playroom, movie room, etc. So many updates! The laundry room and a half bath are on the main level. Move in ready!!
Features
Status : Active
Style : Craftsman
Basement : None
Roof : Architectural
Exterior : Concrete Plank,Hardboard Siding
Exterior Features : Windows - Insulated,Patio,Porch-Front,Vinyl/Aluminum Trim,Windows - Tilt Out
Interior Features : Fan - Ceiling,Window Trmnts-Some Remain,Smoke Detector,Gas Logs,Cable Available,Ceilings-Cathedral/Raised,Ceilings-Some 9 Ft +,Attic Stairs-Disappearing,Fireplace,Walk in Closet,Ceilings-Smooth,Countertops-Solid Surface,Utility Sink,Open Floor Plan
Master Bedroom Features : Double Vanity,Bath - Half,Shower-Separate,Tub-Garden,Walk-in Closet,Owner on Main Level,Multiple Closets
Specialty Room : Breakfast Area,Bonus,Main Fl Master Bedroom
Appliances : Dishwasher,Disposal,Cook Top - Gas,Oven(s) - Wall,Microwave - Built In
Lot Description : Level,Sidewalk,Some Trees,Underground Utilities
Heating : Forced Warm Air
Cooling : Central Forced
Floors : Carpet,Ceramic Tile,Luxury Vinyl Tile/Plank
Water : Public Water
Sewer : Public Sewer
Water Heater : Gas,Tankless
Foundation : Slab
Storage : Attic,Garage
Garage : Attached,Garage,Attached Garage 2 Cars
Driveway : Paved,Paved-Concrete
Elementary School : 8-Skyland
Middle School : 8-Blue Ridge
High School : 9-Greer
Listing courtesy of KIRSCH, MITZI B. - Century 21 Blackwell & Co - 864-591-2121
© 2024 Spartanburg Association of Realtors ® All Rights Reserved.
The data relating to real estate for sale on this web site comes in part from the Internet Data Exchange (IDX) program of the Spartanburg Association of REALTORS®. IDX information provided exclusively for consumers' personal, non-commercial use and may not be used for any purpose other than to identify prospective properties consumers may be interested in purchasing. Information is deemed reliable, but not guaranteed.
The data relating to real estate for sale on this web site comes in part from the Internet Data Exchange (IDX) program of the Spartanburg Association of REALTORS®. IDX information provided exclusively for consumers' personal, non-commercial use and may not be used for any purpose other than to identify prospective properties consumers may be interested in purchasing. Information is deemed reliable, but not guaranteed.


