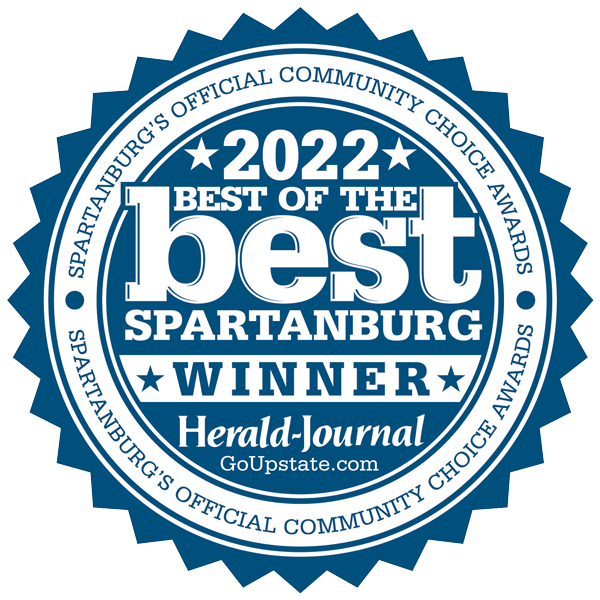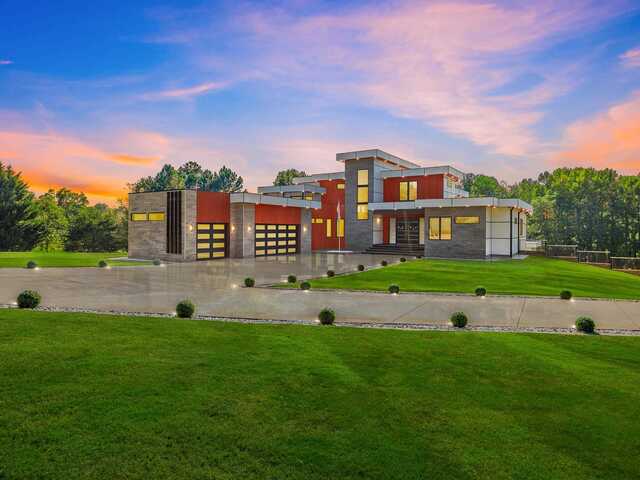
Century 21 Blackwell & Company
2260 Boiling Springs Rd
Boiling Springs , SC 29316
864-591-2121
2260 Boiling Springs Rd
Boiling Springs , SC 29316
864-591-2121

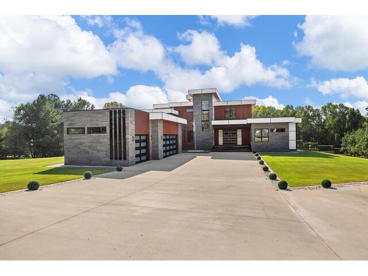
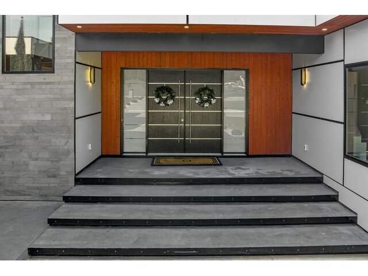
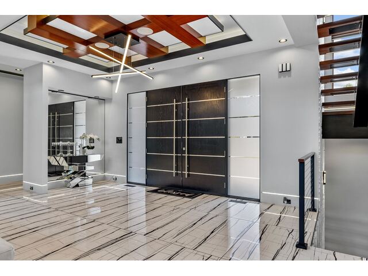
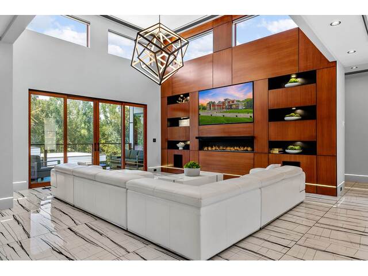
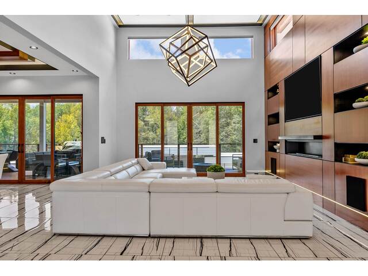
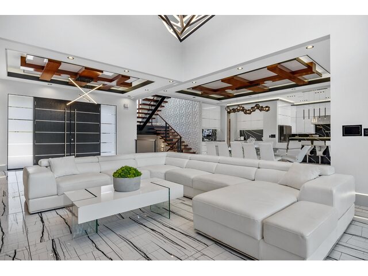
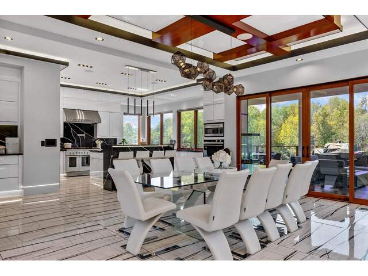
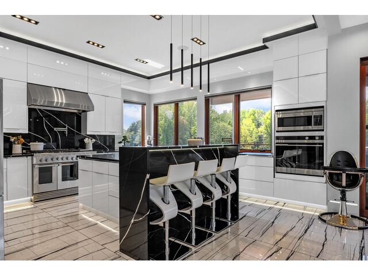
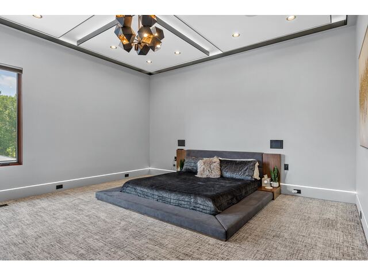
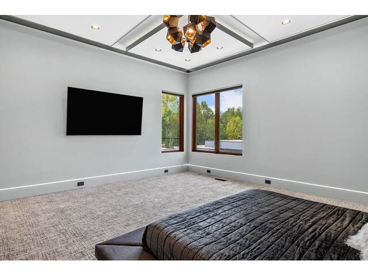
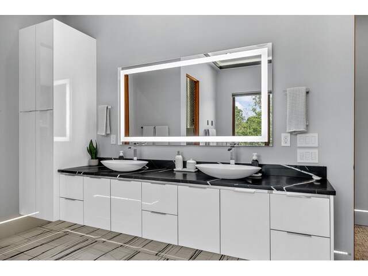
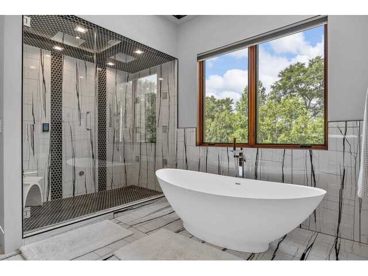
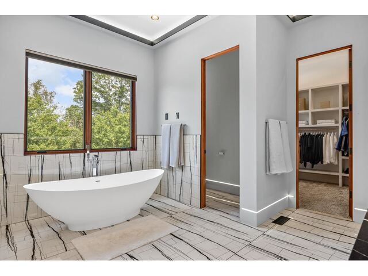
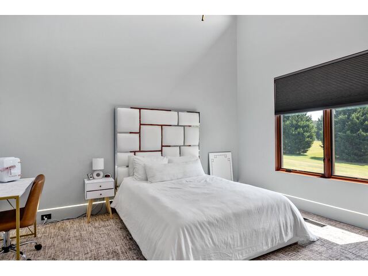
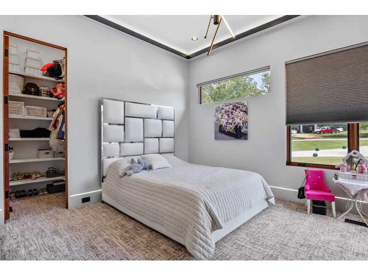
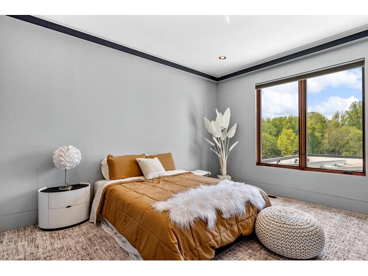
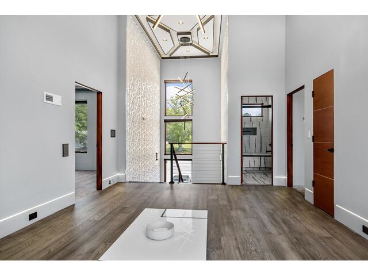
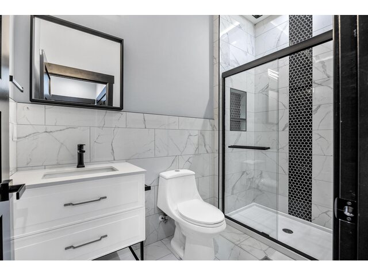
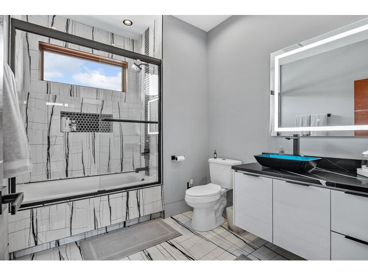
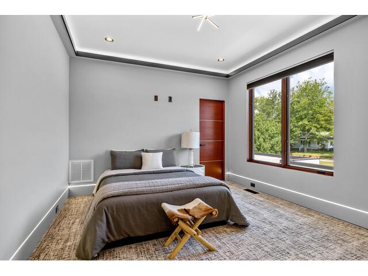
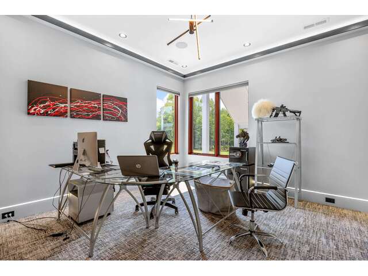
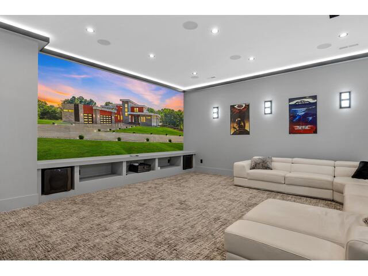
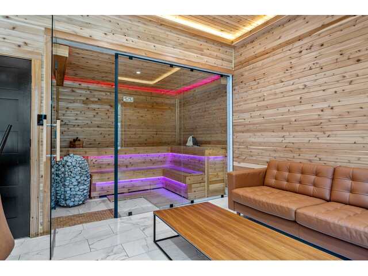
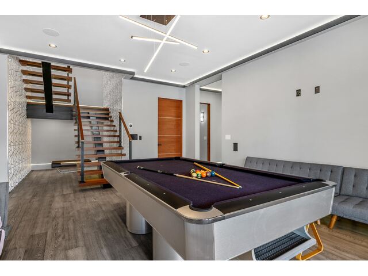
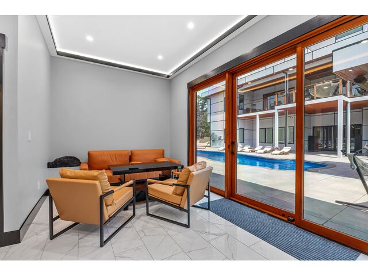
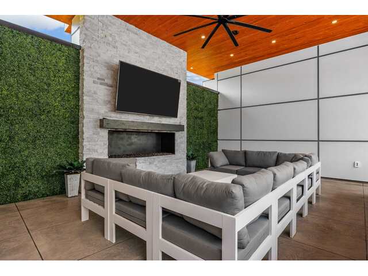
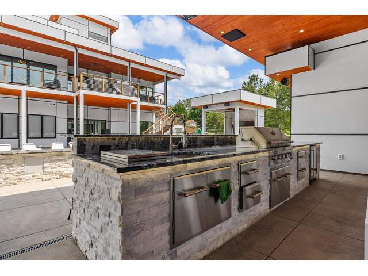
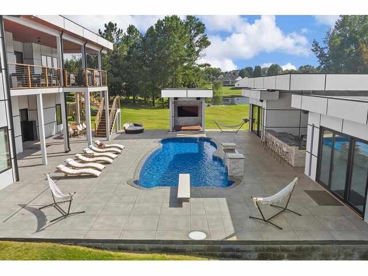
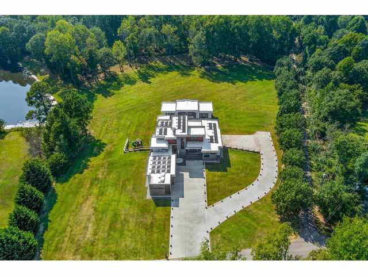
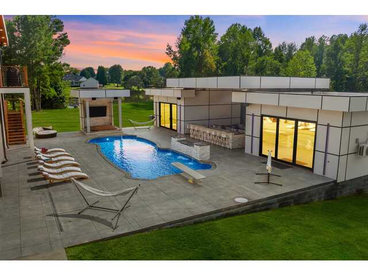
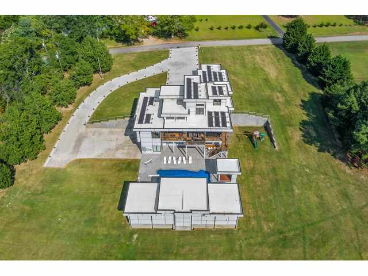
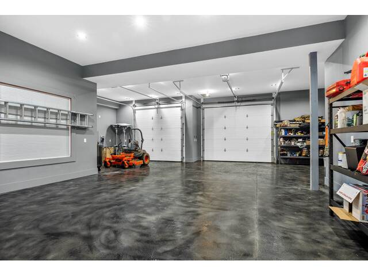
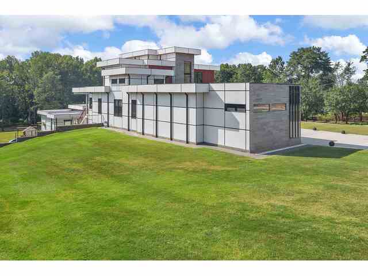
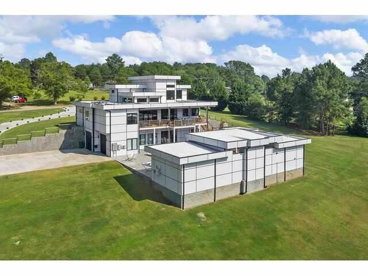
2454 Runion Road
Price$ 2,599,000
Bedrooms5
Full Baths4
Half Baths1
Sq Ft5360
Lot Size5.78
MLS#310181
AreaInman
SubdivisionNone
CountySpartanburg
Approx Age1-5
Listing AgentCato, Lisa - Keller Williams Realty
DescriptionPresenting the exquisite estate at 2454 Runion Road – a remarkable 5-bedroom, 6.5-bathroom masterpiece. Prepare to be enchanted by a residence that defines the pinnacle of opulent living, where no expense has been spared and no detail left unattended. Step into a realm of unparalleled refinement as you traverse the grand foyer of this extraordinary abode. Every facet of the interior has been meticulously curated to craft a seamless fusion of elegance and coziness. This isn't just a home; it's a symphony of luxury living that seamlessly incorporates cutting-edge technology. Control the entire residence through your iPhone or the built-in iPad – truly a smart home in every sense. The innovative layout and meticulous craftsmanship coalesce to create a contemporary marvel. From the imported marble floors hailing from Turkey to the bespoke lighting sourced from Seattle, and even the distinguished front door imported from Canada – every facet radiates sophistication. The awe-inspiring, state-of-the-art kitchen, adorned with Fisher and Paykel appliances and custom cabinetry, provides a breathtaking view of the deck and pool area – an ideal setting to entertain loved ones. The kitchen seamlessly flows into the exquisite family room, which opens up to the fully furnished deck. From this vantage point, gaze over the saltwater pool, hot tub, outdoor kitchen, guest house, and sauna room – both equipped with full baths. The main level boasts an expansive Owner's suite along with two additional bedrooms. Ascend to the second floor to discover two more bedrooms, a full bath, and a loft area – a haven for guests, college students, or family members seeking their private retreat. The lower level presents a gaming area and a media room, effortlessly extending to the outdoor living spaces. Two garages, with a combined capacity for seven cars, offer ample storage. The larger garage also features a workspace and a full bath. The guest house is replete with its own kitchen and bath, while the sauna area includes a full bath and a space suitable for relaxation or gatherings. Perfectly situated, this residence enjoys proximity to restaurants, shopping districts, entertainment hubs, exceptional schools, major highways, and the GSP International Airport, making it an ideal haven for those who demand the utmost in luxurious living – now seamlessly connected through the convenience of your iPhone or the integrated iPad, enhancing every aspect of modern living.
Features
Status : Active
Style : Contemporary
Basement :
Roof : Other/See Remarks
Exterior : Other/See Remarks
Exterior Features : BBQ Grill,Deck,Patio,Pool-In Ground,Porch-Front,Hot Tub,Generator,Outdoor Kitchen,Pool House,Solar Panels - Owned
Interior Features : Window Trtmnts-All Remain,Smoke Detector,Gas Logs,Ceilings-Some 9 Ft +,Fireplace,Walk in Closet,Wet Bar,Sauna,2 Story Foyer,Open Floor Plan,Pantry - Walk-in,Water Purification
Master Bedroom Features : Bath - Full,Walk-in Closet,Other/See Remarks,Owner on Main Level,Shower-Steam
Specialty Room : Attic,Main Fl Master Bedroom,Recreation Room,Workshop,Media Room/Home Theater
Appliances : Oven - Double,Dishwasher,Disposal,Refrigerator,Cook Top - Gas,Oven(s) - Wall,Ice Machine,Oven - Self Cleaning,Microwave - Built In
Lot Description : Mountain View,Lake,Some Trees
Heating : Forced Warm Air,Solar,Multi-Units
Cooling : Central Forced
Floors : Carpet,Wood,Marble
Water : Public Water
Sewer : Septic Tank
Water Heater : Other/See Remarks
Foundation : Other/See Remarks
Storage : Attic,Garage,Other/See Remarks
Garage : Attached,Garage,Door Opener,Workshop,Attached Garage 3+ Cars
Driveway : Paved,Paved-Concrete
Elementary School : 1-Campobello-Gramling
Middle School : 1-Campobello
High School : 1-Chapman High
Listing courtesy of CATO, LISA - Keller Williams Realty - 864-574-6000
© 2024 Spartanburg Association of Realtors ® All Rights Reserved.
The data relating to real estate for sale on this web site comes in part from the Internet Data Exchange (IDX) program of the Spartanburg Association of REALTORS®. IDX information provided exclusively for consumers' personal, non-commercial use and may not be used for any purpose other than to identify prospective properties consumers may be interested in purchasing. Information is deemed reliable, but not guaranteed.
The data relating to real estate for sale on this web site comes in part from the Internet Data Exchange (IDX) program of the Spartanburg Association of REALTORS®. IDX information provided exclusively for consumers' personal, non-commercial use and may not be used for any purpose other than to identify prospective properties consumers may be interested in purchasing. Information is deemed reliable, but not guaranteed.



