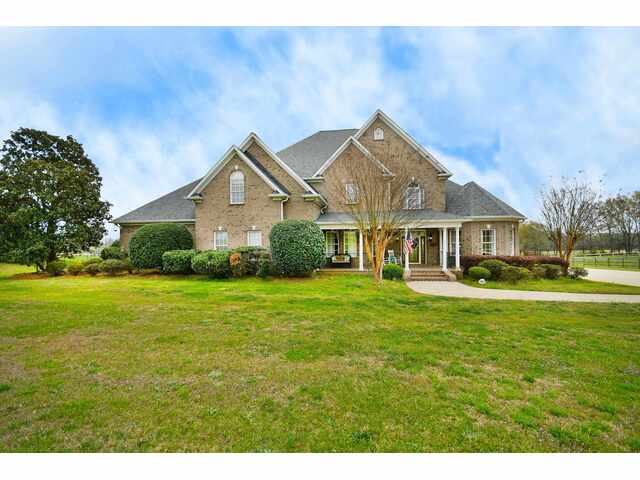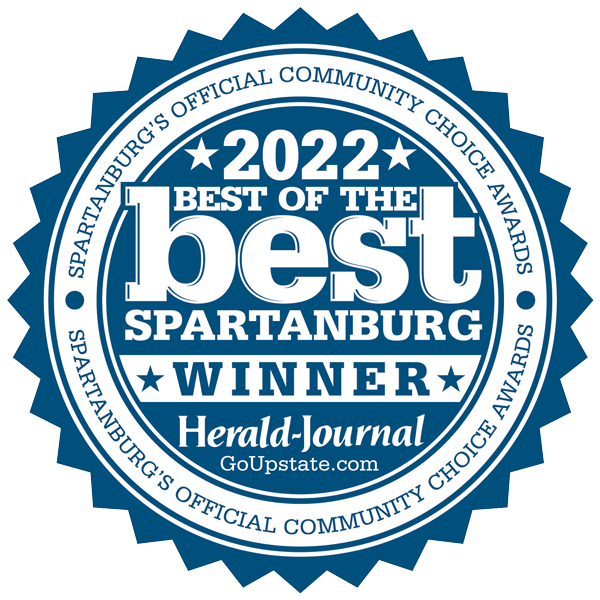
Century 21 Blackwell & Company
2260 Boiling Springs Rd
Boiling Springs , SC 29316
864-591-2121
2260 Boiling Springs Rd
Boiling Springs , SC 29316
864-591-2121


















































892 Brockman
Price$ 2,950,000
Bedrooms5
Full Baths4
Half Baths1
Sq Ft6463
Lot Size12.31
MLS#309613
AreaGreer
SubdivisionNone
CountySpartanburg
Approx Age11-20
Listing AgentBerry, Susan - EXP Realty LLC
DescriptionSprawling 12.31+/- acre Estate has so much to offer! Custom built in 2004 this magnificent all brick home offers 5 bedrooms/4 & ½ baths with architectural detail throughout, heavy moldings, arched ornate doorways, triple and double trey ceilings, gleaming hardwood floors, leaded front door and sidelights, chandelier in 2 story foyer is motorized for ease of cleaning and bulb changing. Your new home has a primary suite down or up. Both suites feature dual walk in closets and full baths. Ceramic tile floors in all baths except powder room has hardwoods. Formal living room/office or library, formal dining room, butlers area w/ wet bar between dining and kitchen has abundance of cabinetry, uppers with glass doors. Kitchen features abundant detailed cabinetry, avanza quartz countertops, stainless appliances and plenty of counter space! Kitchen is open to the breakfast area plus the hearth/ gathering room/den w/ raised brick hearth gas log fireplace. Plantation shutters in great room, breakfast and hearth room. Built in bookcases in great room. A large walk-in pantry provides ample room for staples and all your large kitchen appliances. Your large walk-in laundry has folding counter and completes the downstairs. Upstairs features 3 large bedrooms, 3 full baths, plus a home office and a bonus (could be bedroom, huge closets!!) currently being used as a media room. Office has custom built-in work counters,2 desk spaces and extensive cabinets and walk in closet and could also be a bedroom. Don’t miss the third floor bonus gaming room, large enough for a pool table, ping-pong table. Great walk in attic storage on the third level. Screen porch has vinyl windows for 3 season use. Back patio has gas grill and sink making outdoor entertaining a breeze. Are you a car enthusiast, or looking for multiple garages? This estate offers three, main garage features a wall of cabinetry, sink, plus room to park 4 to 5 cars and a whole house generator. Two detached garages features work/ storage space or could be easily converted into apartment suites for a mother-in-law or teen(both garages will hold up to 4 cars).One garage is outfitted as a kennel and has dog door into fenced area. Outdoor entertaining is endless from the screened porch or patio the view is fantastic overlooking the pool and the beautiful grounds. Patio is the perfect outdoor cook space w/ concrete counter, built-in grill, and sink. Heated gunite pool w/ wading area. Pump motor has been replaced in last 3 years. Pool house features a changing room, a full bath, and a party spot w/ kitchenette area and is heated and cooled. The surround system is sure to enhance your summertime fun. When the parties overenjoy a dip in the hot tub or enjoy the fire pit and a view of the stars. Horse run in with water and electric and almost 2 acres fenced pasture complete this amazing estate. Convenient to Woodruff Road, HWY 101, and 1-85. Call for your private showing today. Total property has two tax map numbers, call for details. All appliances except washer, dryer and freezer remain. Lawn equipment is negotiable. Game room tables are negotiable. Roof replaced in 2016, HVAC units - 5 ton heating/AC unit replaced May 2021, 4 ton heating/AC unit replaced June 2020, 2 ton heating/AC unit replaced June 2020. Tankless H20 with holding tank, holding tank replaced in 2024.Closets have California closet inserts. Minimal restrictions.
Features
Status : Active
Style : Traditional
Basement : None
Roof : Architectural
Exterior : Brick Veneer
Exterior Features : BBQ Grill,Windows - Insulated,Patio,Pool-In Ground,Porch-Front,Porch-Screened,Doors - Some Storm,Vinyl/Aluminum Trim,Hot Tub,Riding Area,Outdoor Kitchen,Pool House
Interior Features : Fan - Ceiling,Window Trtmnts-All Remain,Central Vacuum,Smoke Detector,Gas Logs,Cable Available,Ceilings-Some 9 Ft +,Ceilings-Trey,Fireplace,Walk in Closet,Tub - Jetted,Wet Bar,Ceilings-Smooth,Countertops-Solid Surface,Countertops-Laminate,2 Story Foyer,2nd Stair Case,Bookcases,Utility Sink,Open Floor Plan,Pantry - Walk-in,Dual Owner’s Bedrooms
Master Bedroom Features : Double Vanity,Bath - Full,Shower-Separate,Tub-Jetted,Walk-in Closet,Owner on 2nd level,Owner on Main Level,Multiple Closets
Specialty Room : Breakfast Area,Bonus,Main Fl Master Bedroom,Office/Study,Recreation Room,Workshop,Media Room/Home Theater,2nd Kitchen/Kitchenette
Appliances : Range/Oven,Dishwasher,Disposal,Refrigerator,Oven - Electric,Range Free Standing,Microwave - Built In,Range - Electric,Range - Smooth Top
Lot Description : Level,Pasture,Some Trees
Heating : Forced Warm Air
Cooling : Heat Pump
Floors : Carpet,Ceramic Tile,Hardwood
Water : Public Water
Sewer : Septic Tank
Water Heater : Gas,Tankless
Foundation : Crawl Space
Storage : Attic,Garage,Out Building (s),Out Building w/ Elec.
Garage : Attached,Detached,Garage,Other/See Remarks,Door Opener,Side/Rear Entry,Workshop,Yard Door,Attached Garage 2 Cars,Detached Garage 3+ Cars
Driveway : Extra Pad,Paved,Paved-Concrete
Elementary School : 4-Woodruff E
Middle School : 4-Woodruff J
High School : 4-Woodruff High
Listing courtesy of BERRY, SUSAN - EXP Realty LLC - 888-440-2798
© 2024 Spartanburg Association of Realtors ® All Rights Reserved.
The data relating to real estate for sale on this web site comes in part from the Internet Data Exchange (IDX) program of the Spartanburg Association of REALTORS®. IDX information provided exclusively for consumers' personal, non-commercial use and may not be used for any purpose other than to identify prospective properties consumers may be interested in purchasing. Information is deemed reliable, but not guaranteed.
The data relating to real estate for sale on this web site comes in part from the Internet Data Exchange (IDX) program of the Spartanburg Association of REALTORS®. IDX information provided exclusively for consumers' personal, non-commercial use and may not be used for any purpose other than to identify prospective properties consumers may be interested in purchasing. Information is deemed reliable, but not guaranteed.




